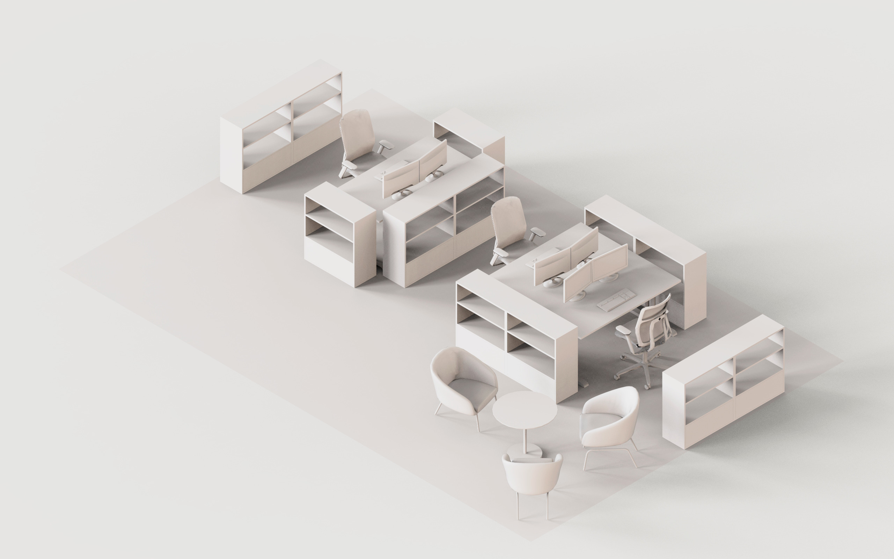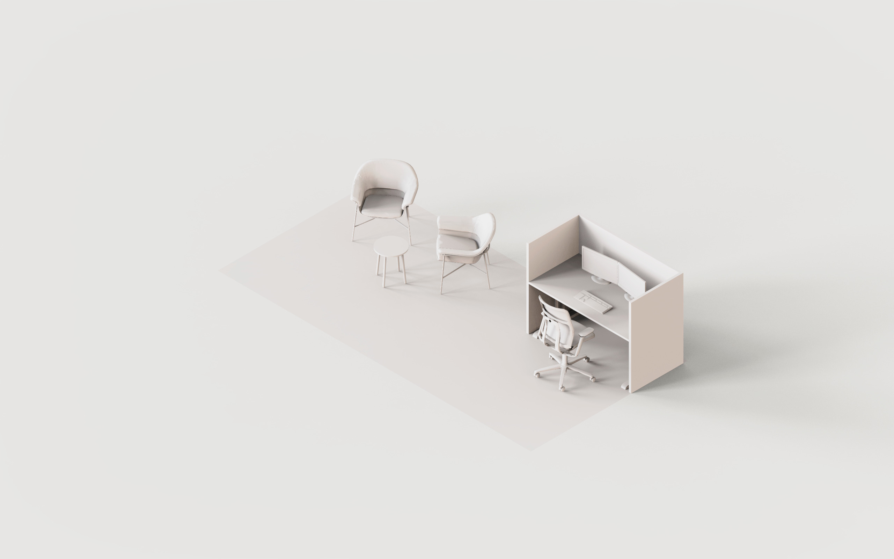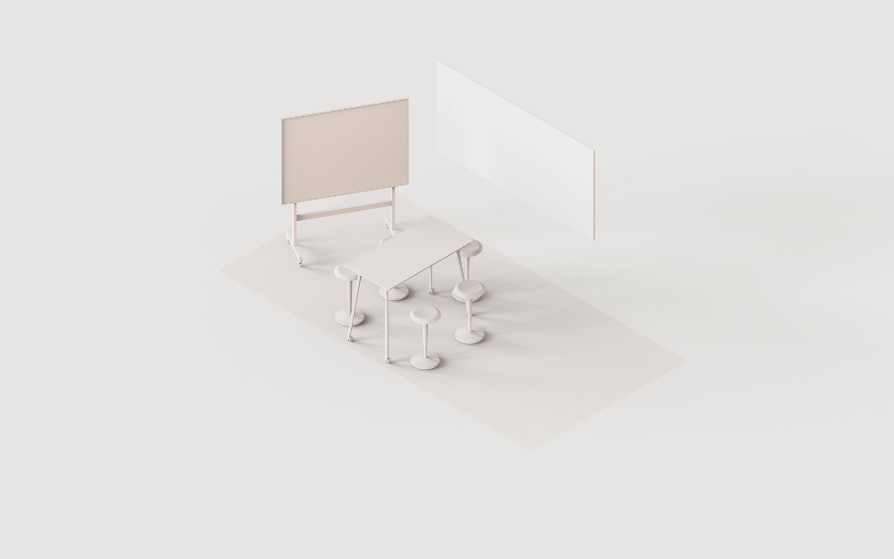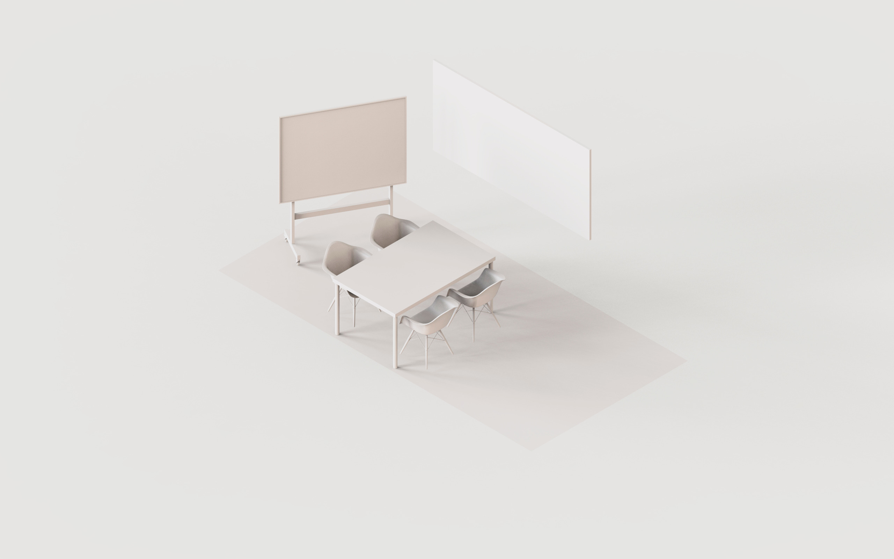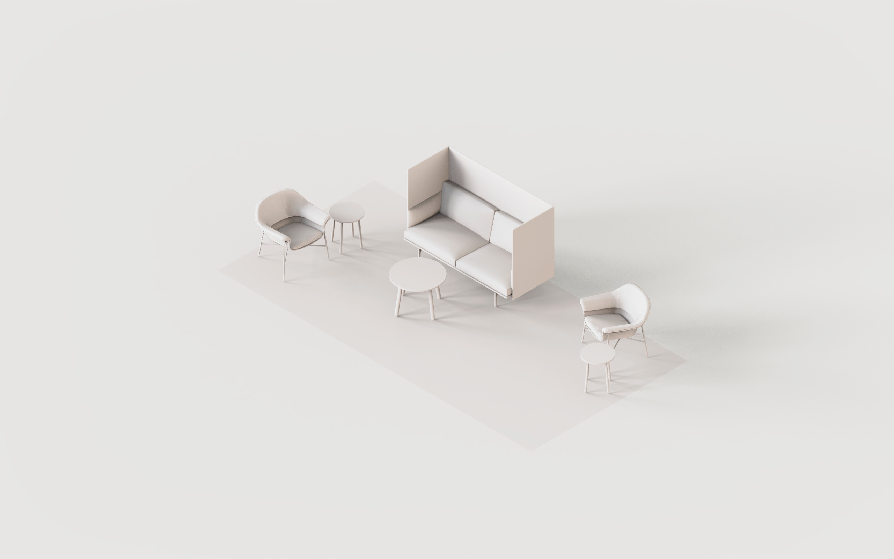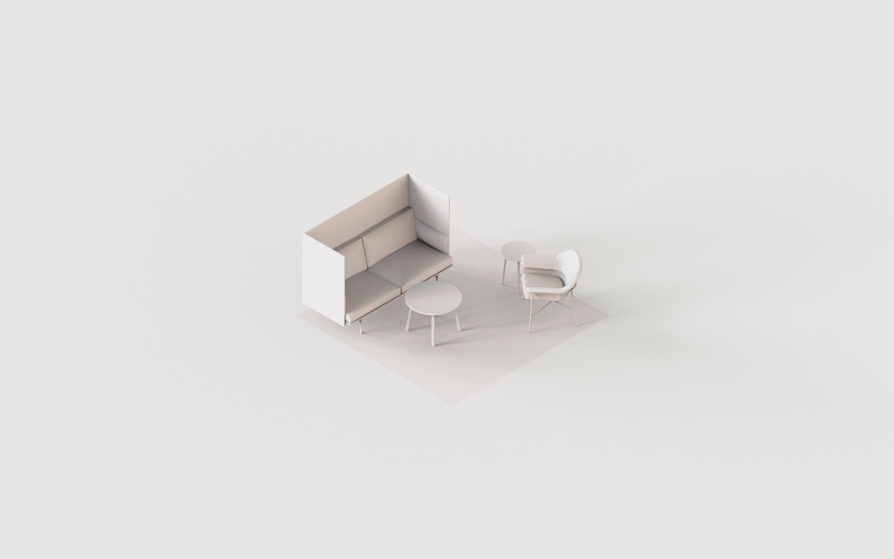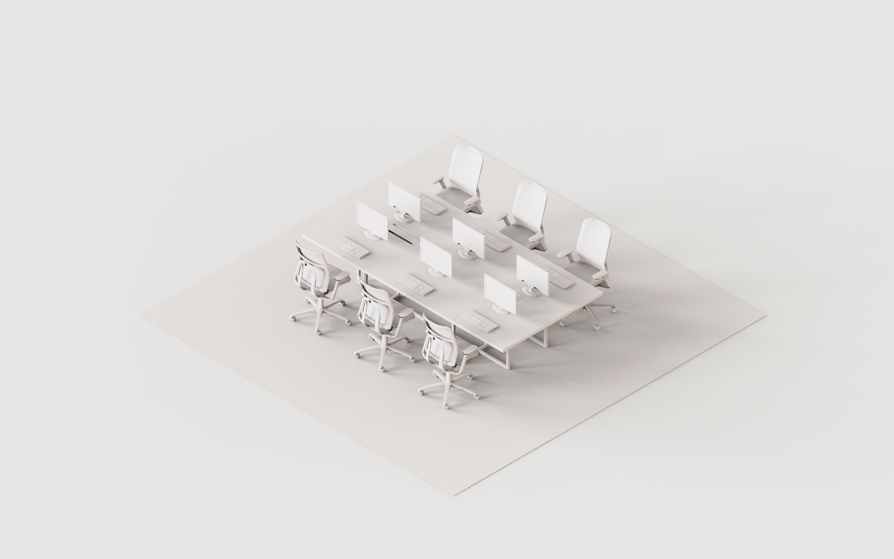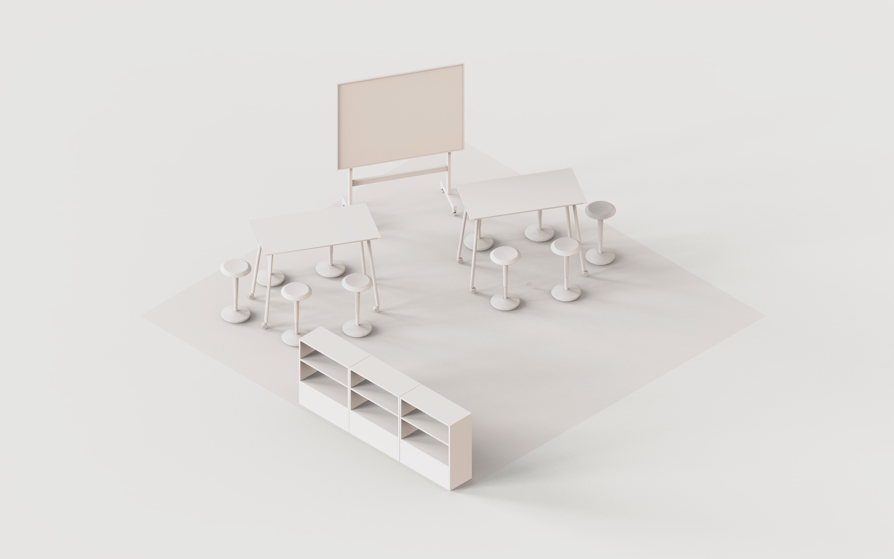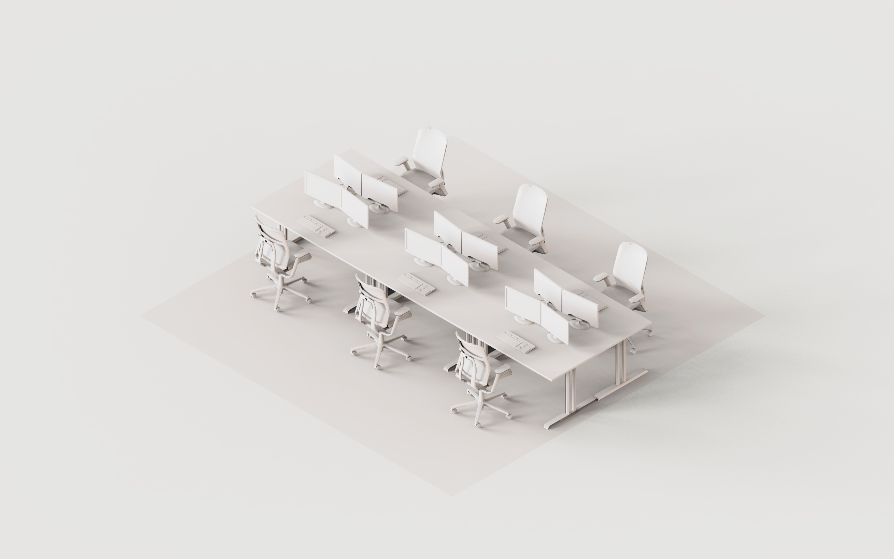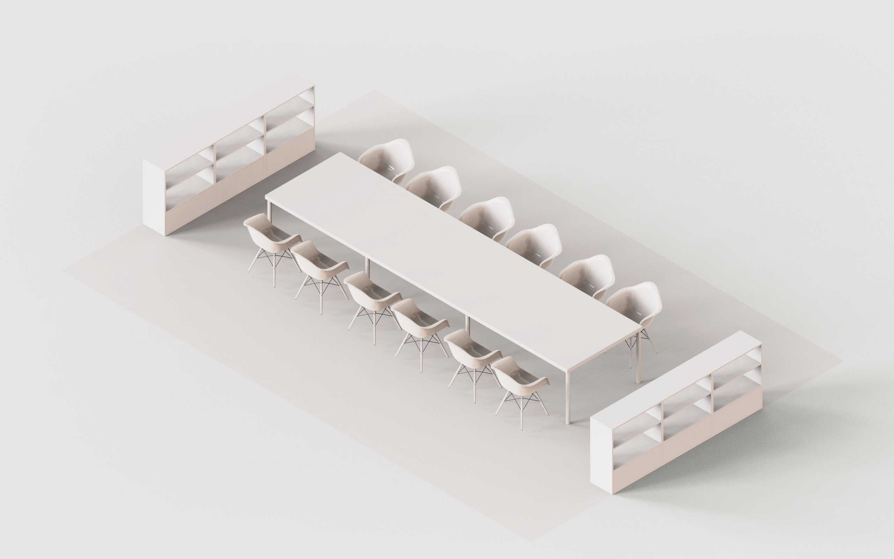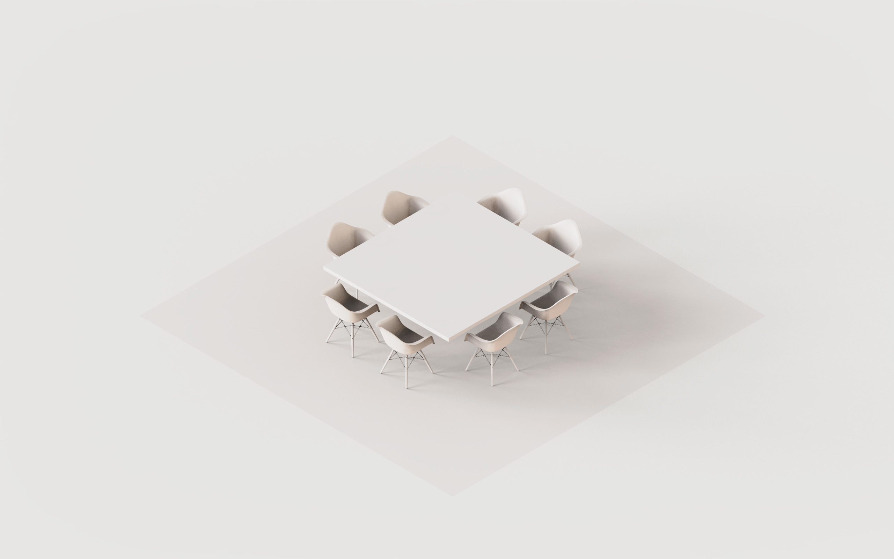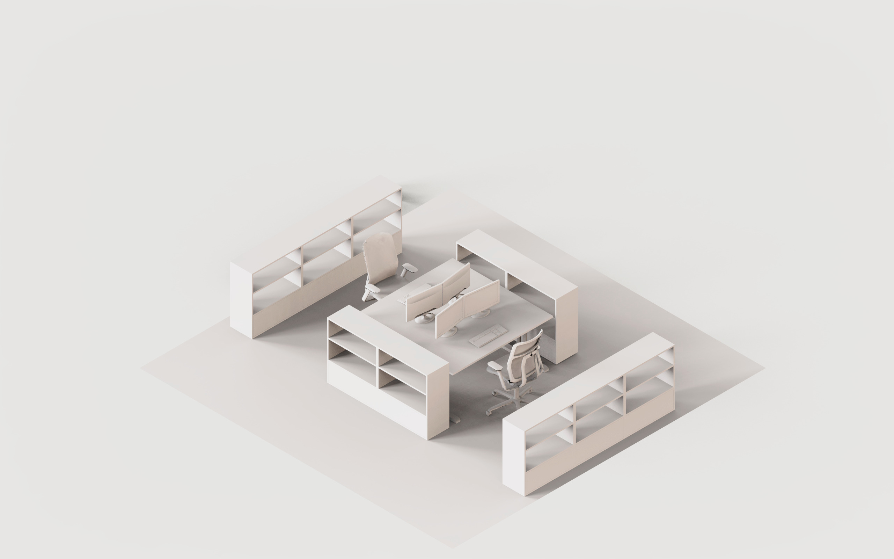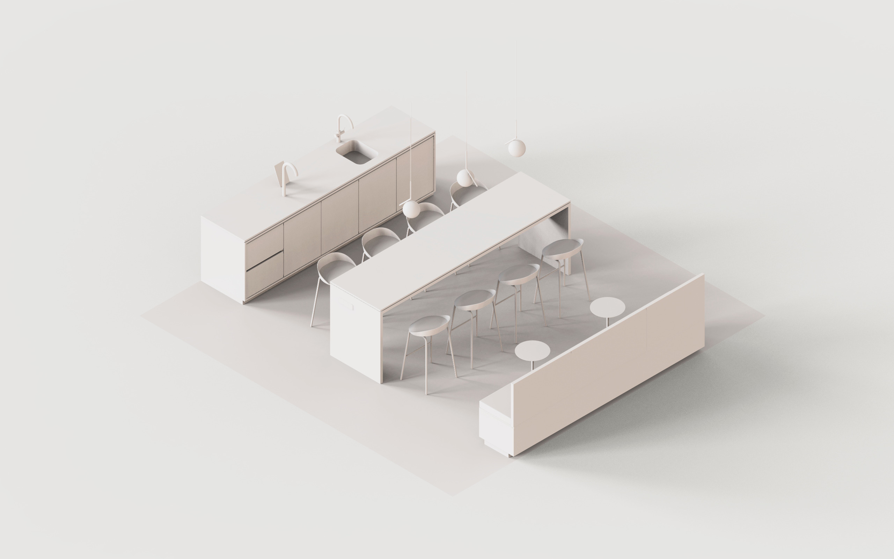Dachser
Working worlds of tomorrow – already today
The future of work is characterised by an unprecedented speed of change. The boundaries of physical presence have been abolished. Technological innovations, new business models and changing markets demand a continuous willingness to adapt and develop from employees and employers alike. Traditional offices are becoming relics of days gone by, flexible working environments are gaining the upper hand. The internationally positioned company Dachser from Kempten is facing up to the change. A work, meeting and learning centre for employees and guests from all over the world is being built on around 33,000 m² at the Nordspange in Kempten. The focus here is on exchange, inspiration and innovation. In short, a flexibly configurable “Dachser Network Campus” that has it all.
The connecting element
2 + 2 = More space. How do you create a coherent and harmonious extension of two existing buildings with two new buildings? By combining past and future, tradition and innovation. The result is an architectural ensemble of identity and vision. And more space for encounters, knowledge transfer, inspiration and innovation. The core and central element is the Magistrale, which connects all the buildings.
| Service phases: LPH 1 – 5 (6 – 9) |
| Total area: approx. 33,000 m² |
| Employees: approx. 2,000 |
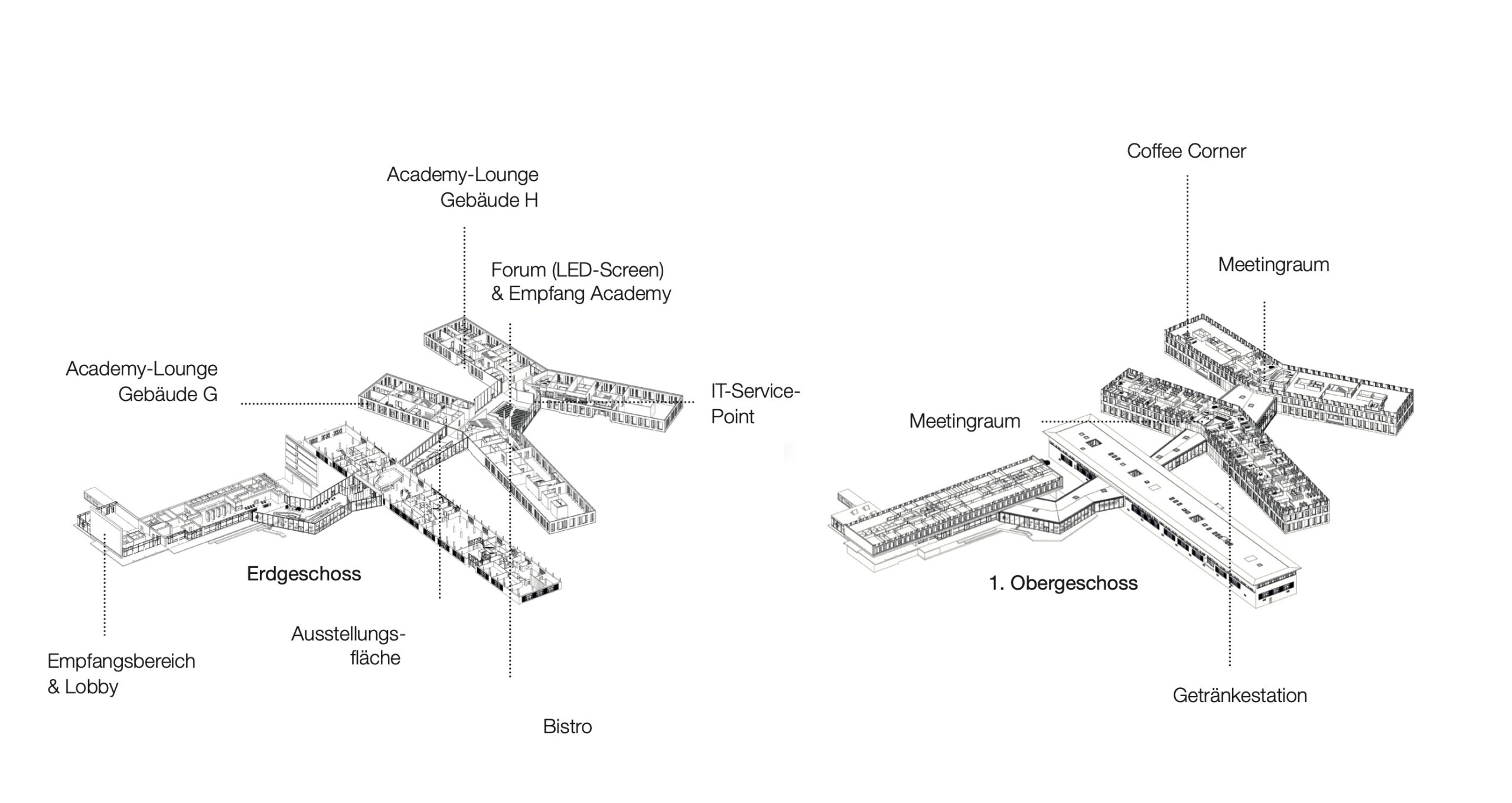
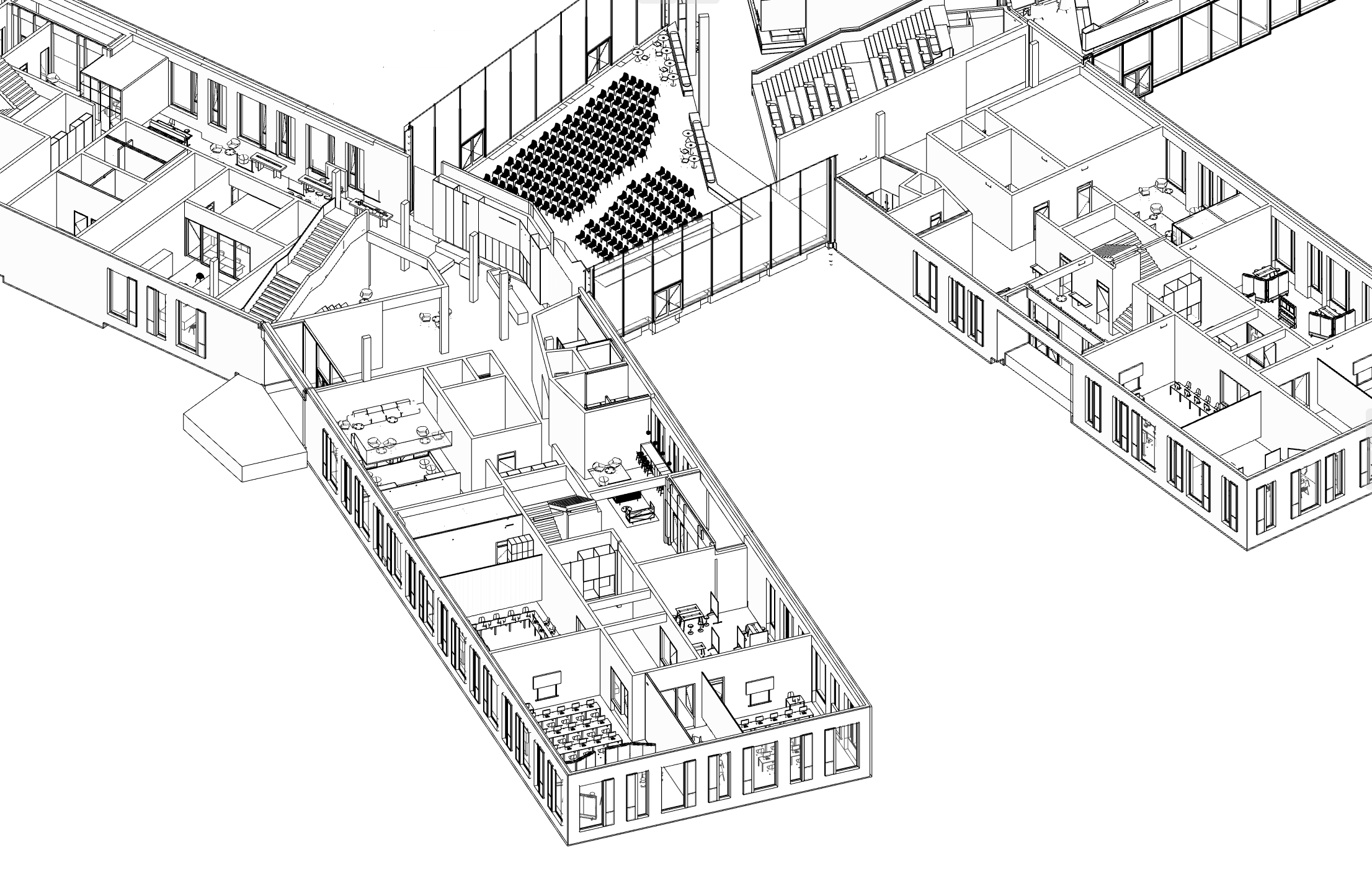
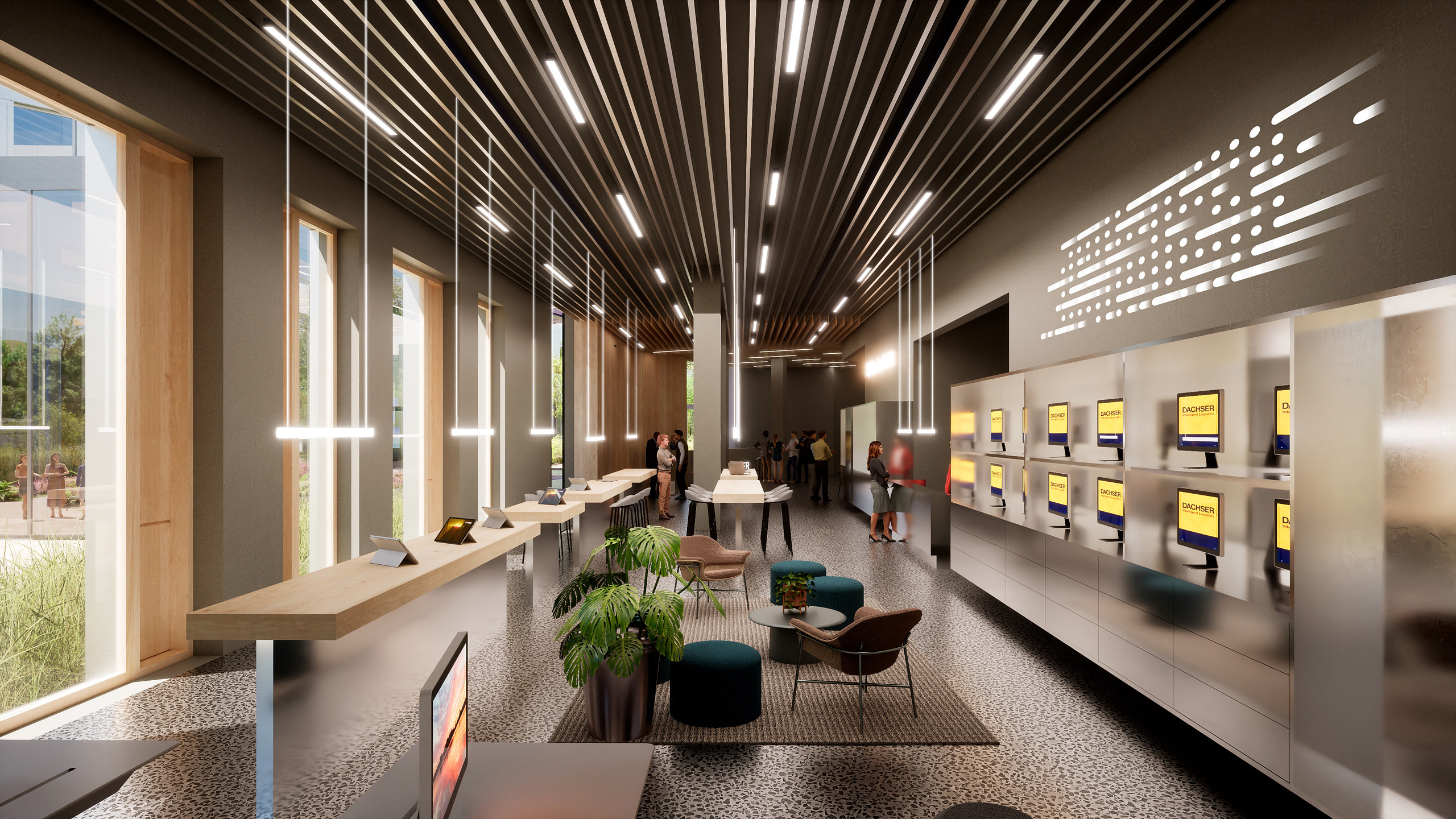
The human being in focus
What measures can be taken to create a working environment where sharing, collaboration and creativity thrive? With the help of a generous and well thought-out design that puts people at the centre. Particular highlights of the interior design are, on the one hand, the magistrale, which literally ensures an uninterrupted flow of data between the buildings, and the large event room at the heart of the campus. Lectures, conferences and creative workshops take place here.
For physical and mental well-being, there are various gastronomic concepts in addition to the work areas, as well as an IT shop and a separate health area. The spacious outdoor area invites you to recreate and work outdoors.
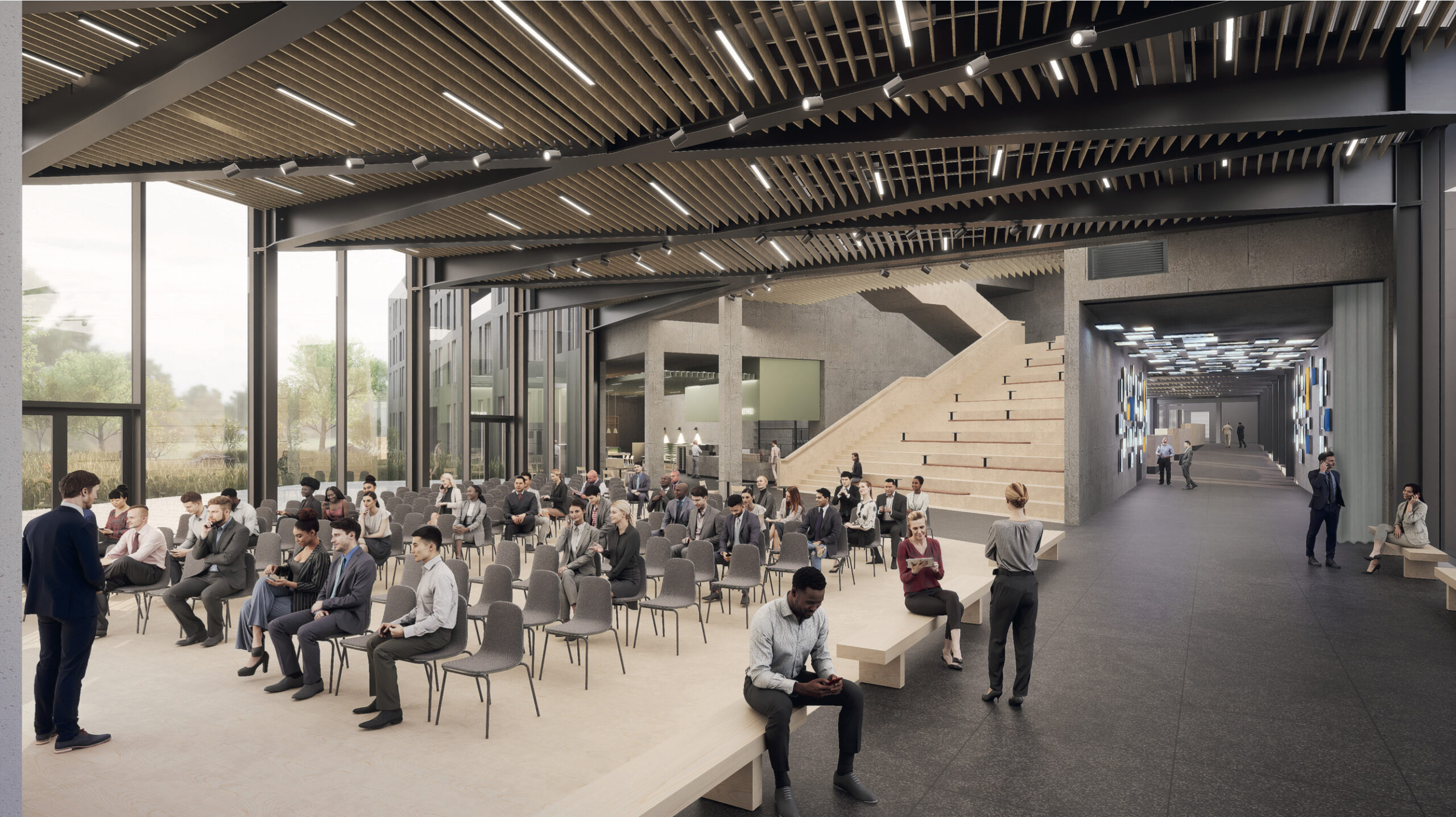
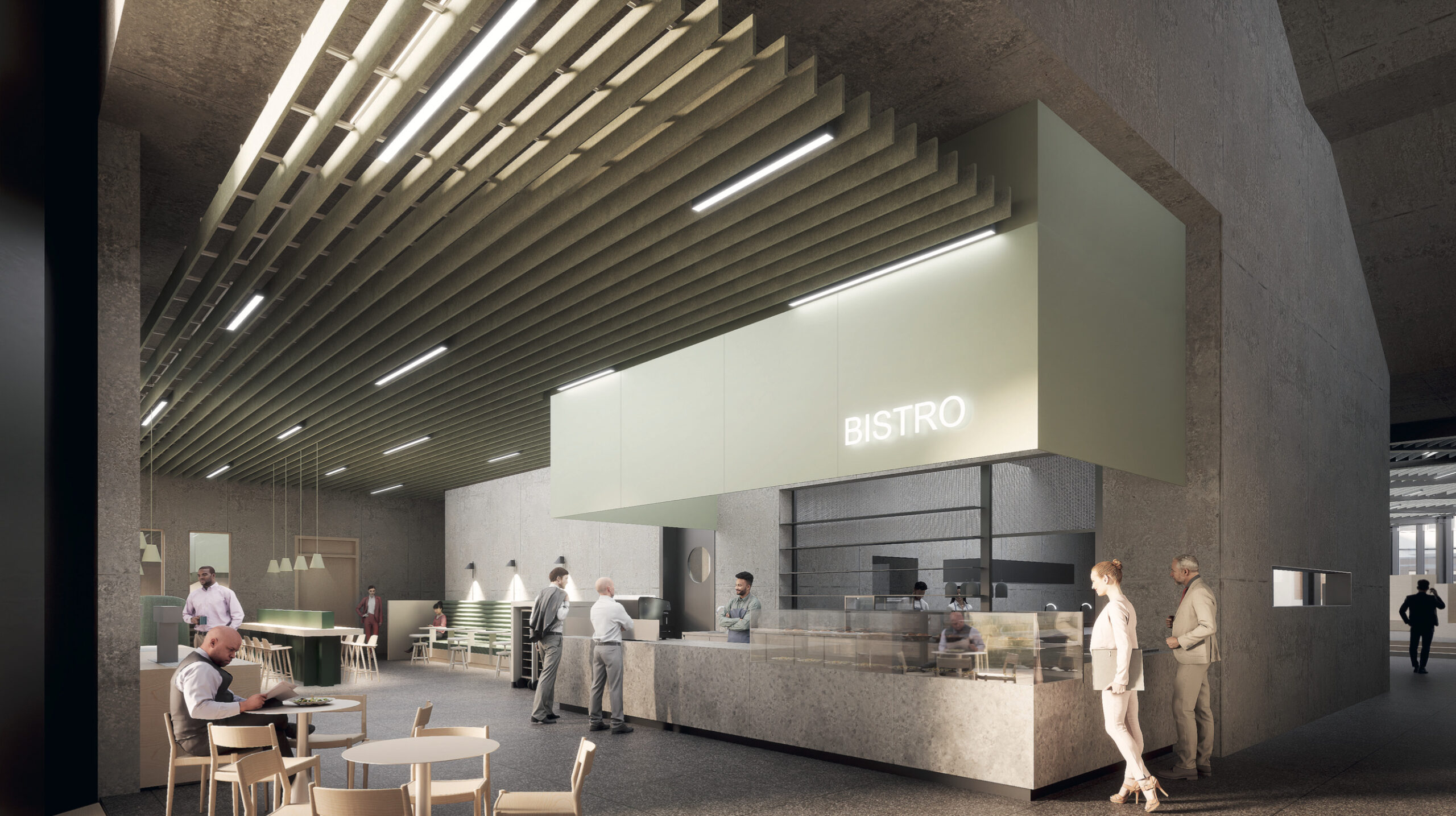
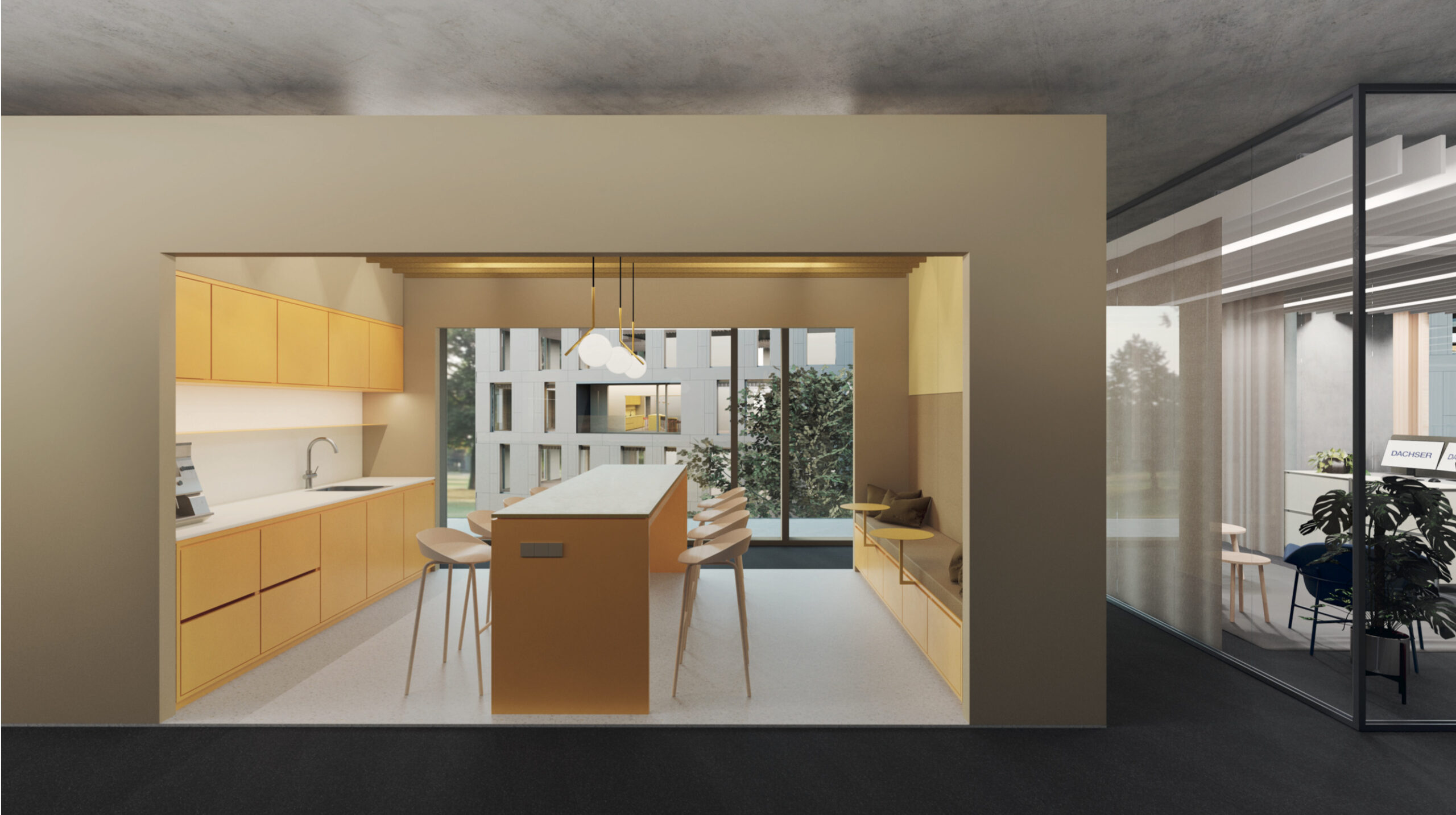
Modular office planning
Flexibility, modularity, space efficiency and breaking up outdated structures. In several joint workshops, we illuminated all these topics and developed the Flex-Office principle is integrated. In a flex office, staff can regroup and meet according to the projects they are involved in and their availability. Within a participatory needs assessment, there are 24 office modules to choose from, which can be individually assembled depending on the department. Open spaces, modular furniture, smart technology and new meeting spaces enliven the spaces and encourage collaboration between teams.
new work, change management
