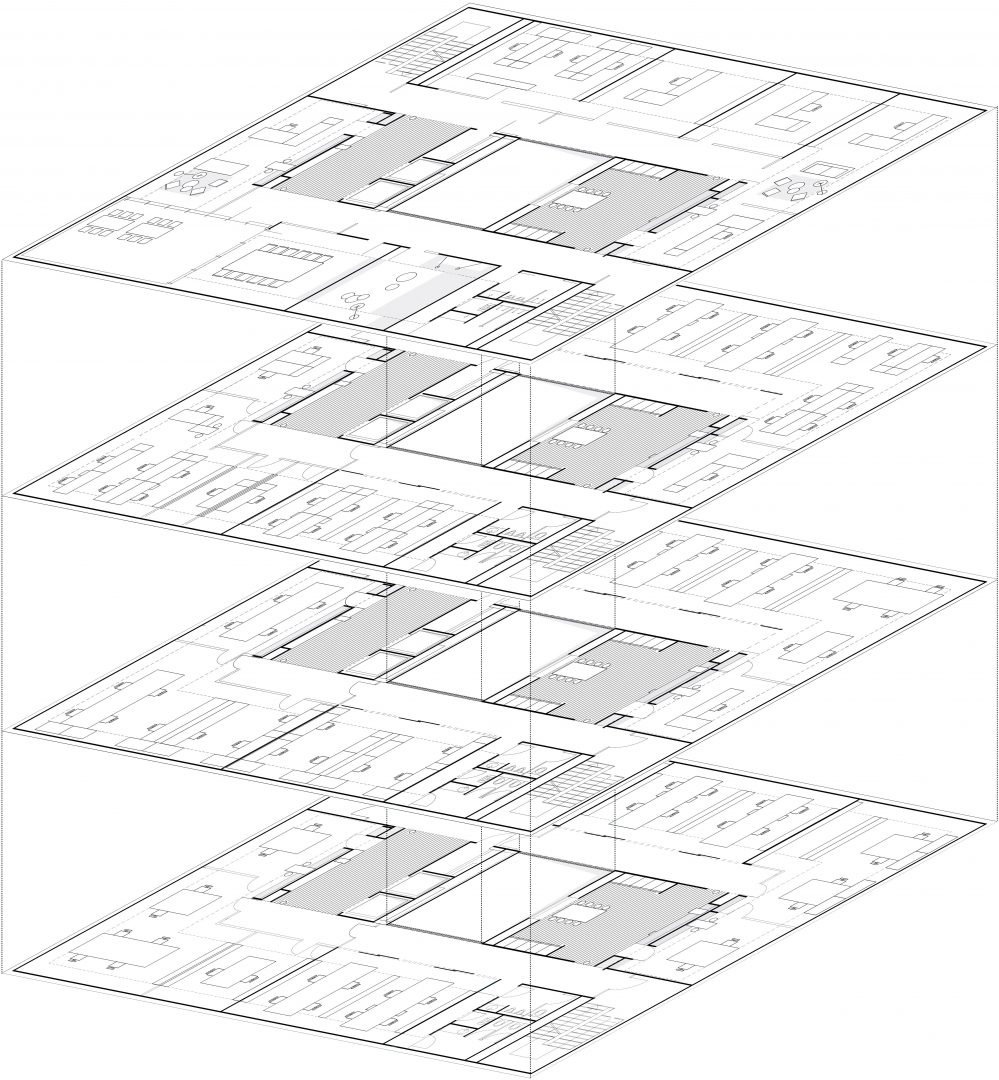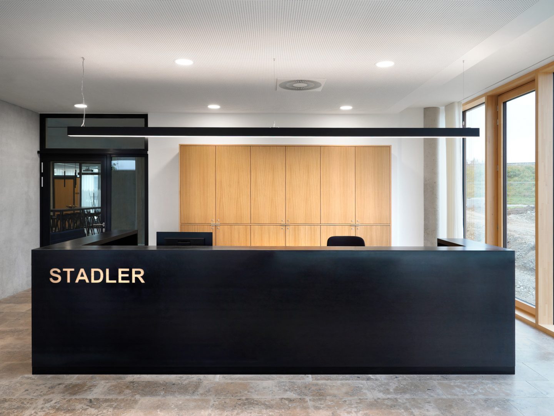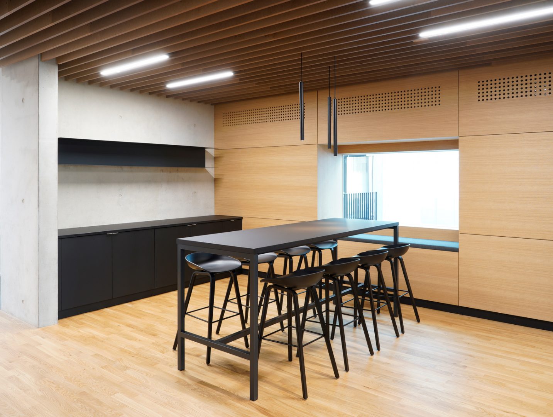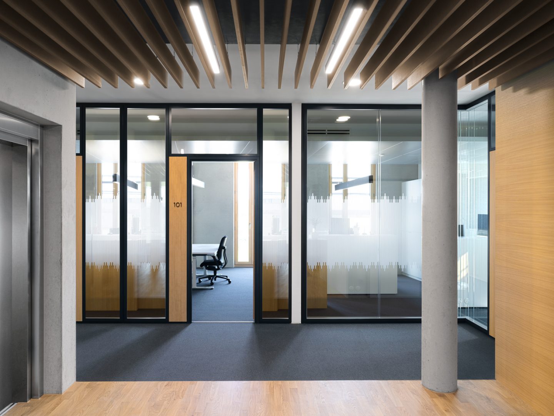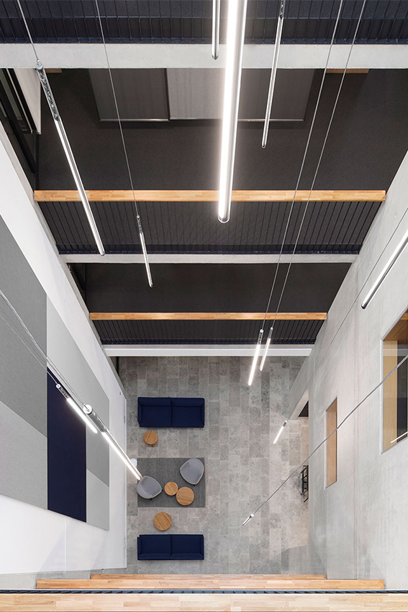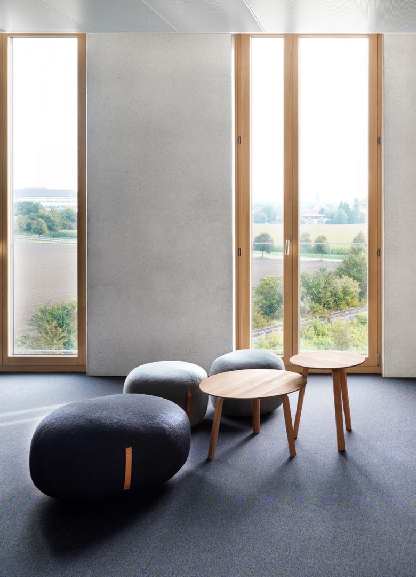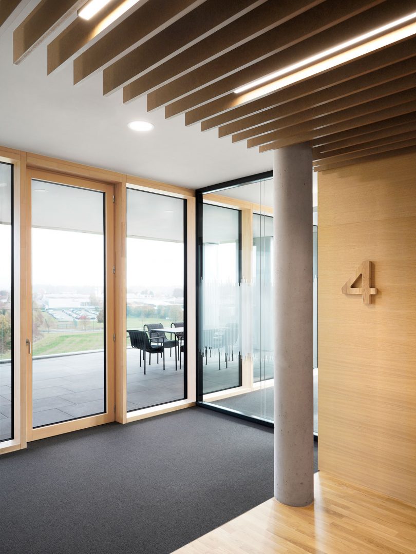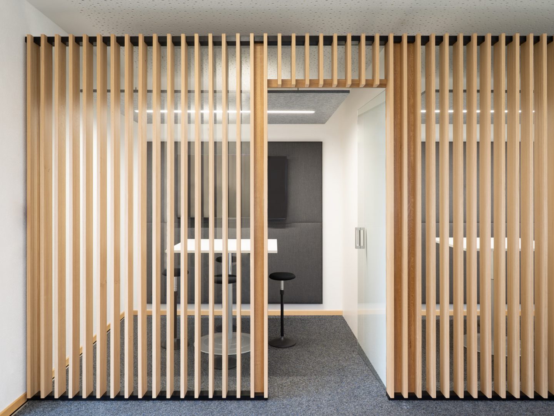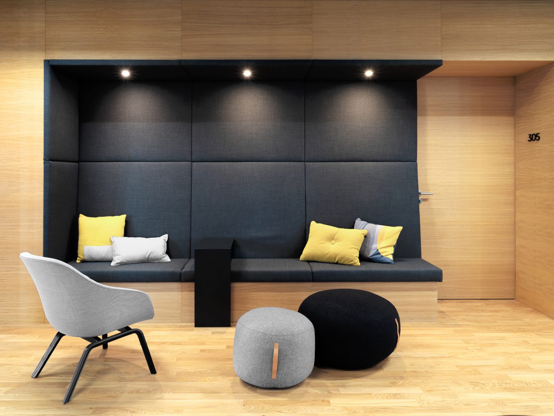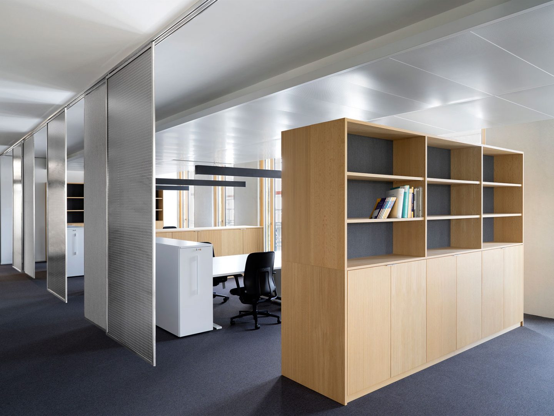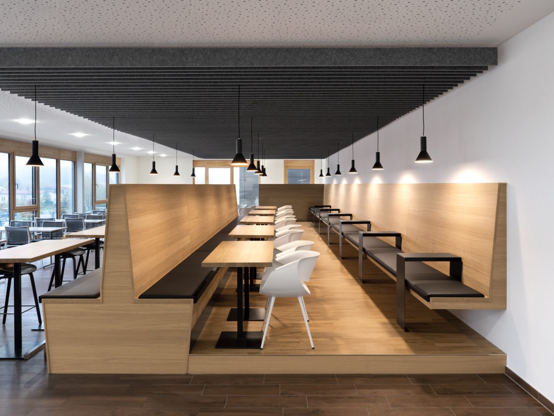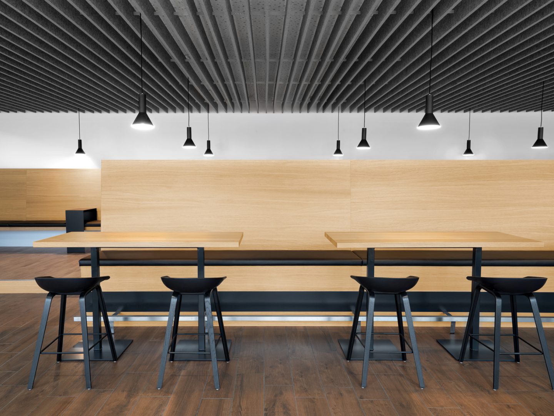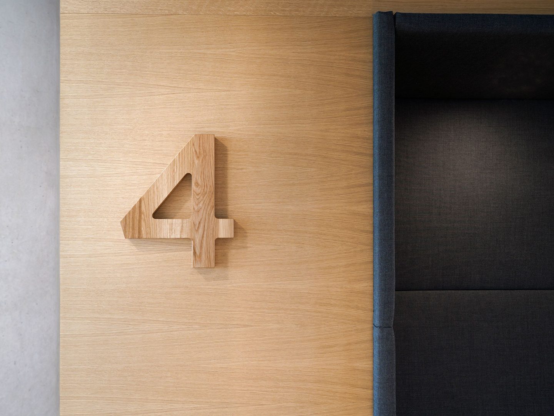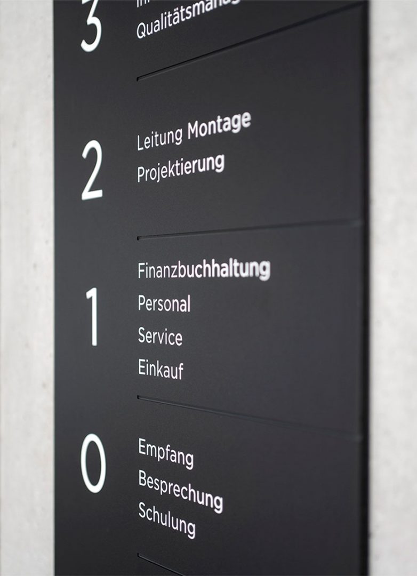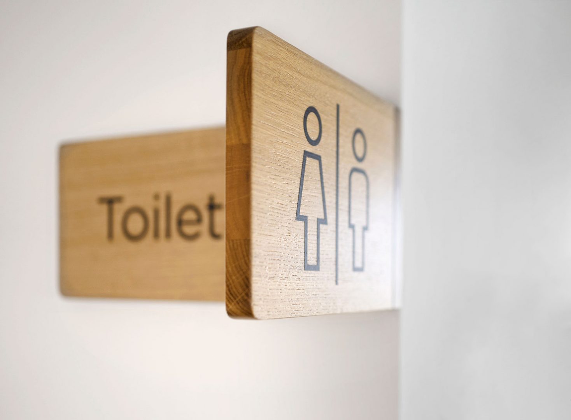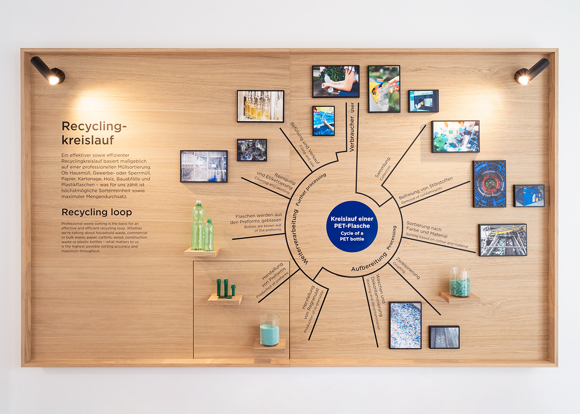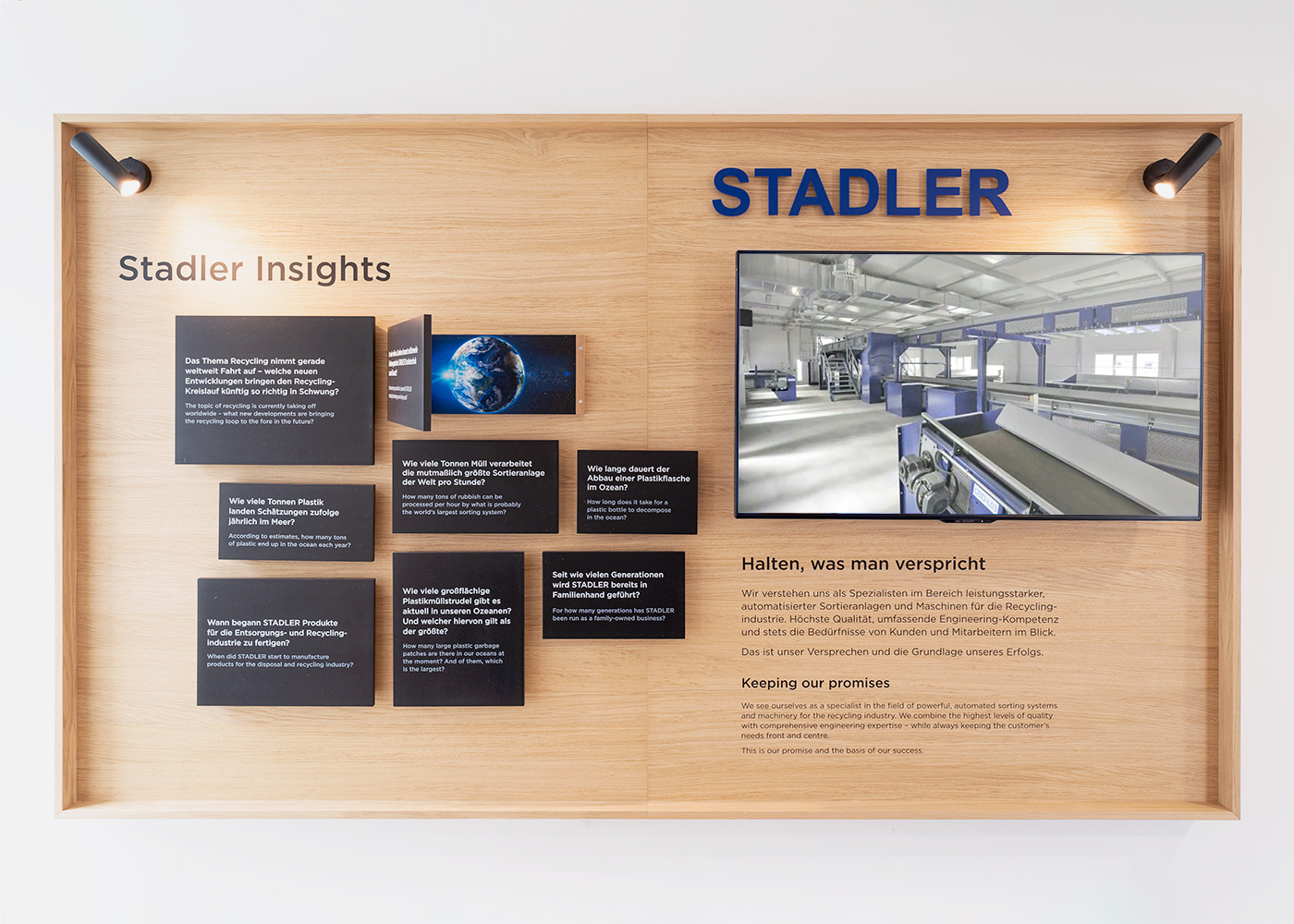Stadler Anlagenbau
Schöne neue
Arbeitswelt
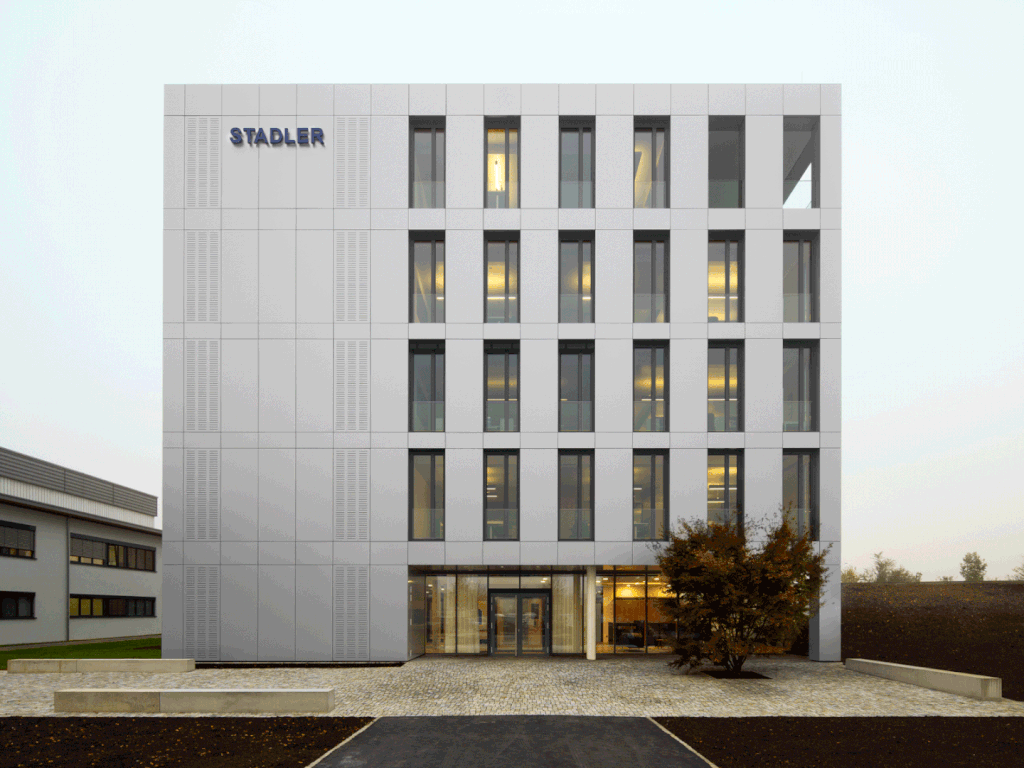
Am Anfang war das Universum. Die Bezeichnung für eine schöne, geordnete, tugendhafte Welt. In dieser Welt legte einst ein Mönch sein Bureau über das ungeschliffene Holz des ersten Schreibtischs, um das Kostbare (Pergament und Schriften) zu schützen. Das Bureau war ein, mit einem Tuch bedeckter Amtstisch und Inbegriff der Qualität und Sorgsamkeit. Heute wird die kulturelle Umgebung im Büro von der wirtschaftlichen Rationalität dominiert und kollidiert zunehmend mit dem ursprünglichen Gedanken des „Büros“ und den Bedürfnissen der Mitarbeitenden. Dabei ist doch die Qualität im Umfeld des Menschen der stärkste Motivationsfaktor – dicht gefolgt von der Sorgsamkeit im Umgang. Anreiz genug für Stadler Anlagenbau, den Spezialisten der Entsorgungs- und Recyclingindustrie, mit dem Generalunternehmen Reisch 850 Quadratmetern neuen Raum zu schaffen. Platz für eine neue Arbeitswelt, bei der Arbeit und Regeneration im Einklang stehen.
Die Zukunft des Büros
Fließende Übergänge. Büro, Co-Working-Spaces, Fluid Spaces, Home-Office: Die Arbeitswelt ist in Bewegung – strukturell wie räumlich. Die Vermischung der Räume sowie die Auflösung der Grenzen zwischen Arbeit und Freizeit schreien nach Transformation. Das betrifft Architektur, Fläche und Mobiliar gleichermaßen. Für Stadler haben wir ein „New Work“-Konzept erarbeitet, das die Atmosphäre des Zusammenarbeitens optimiert, die Effizienz und das Wohlbefinden der Mitarbeitenden erhöht und die individuelle Arbeitsweise fördert.
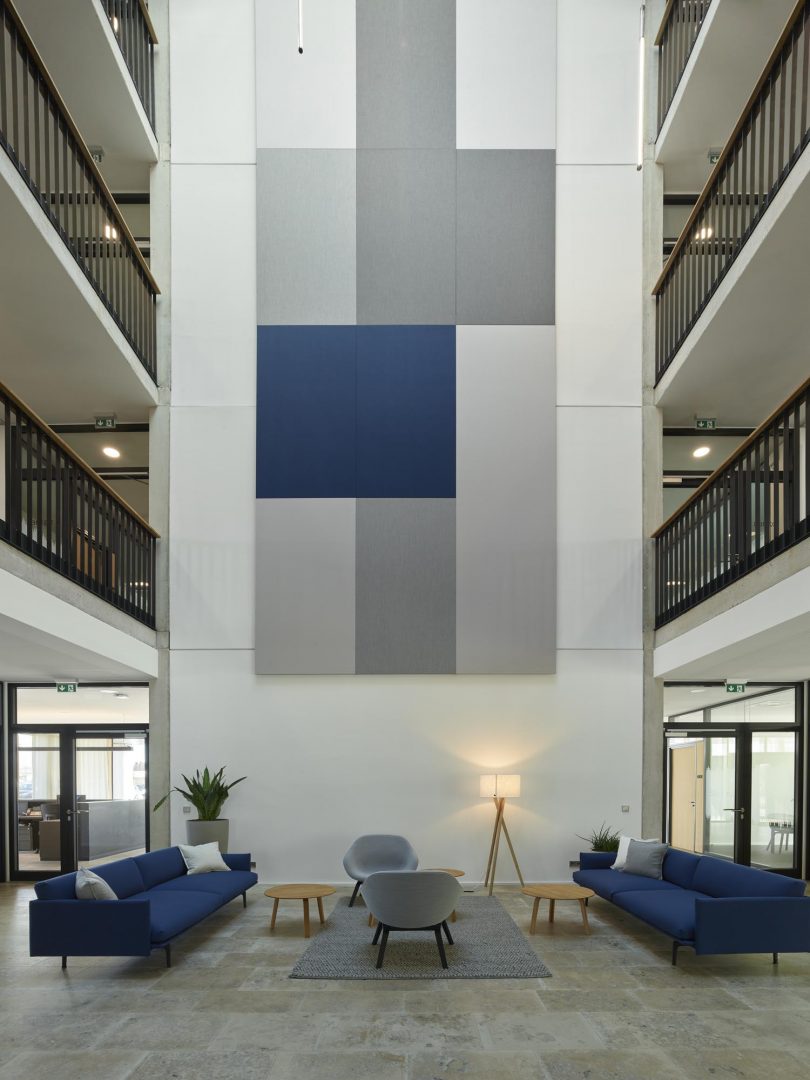
Innenarchitektur
Offene und geschlossene Büroflächen – flexibel und modular. Gemeinschafts- und Rückzugsräume. Einen Ausstellungsbereich und Sitznischen zum gepflegten Verweilen. Wir haben dem Hauptsitz von Stadler in Altshausen neuen Charakter verliehen. Haben mit viel Holz Raum für viel Wärme geschaffen. Mit Glas, für Klarheit und Transparenz gesorgt. Und mit Beton und dunklen Elementen spannende Kontraste dazu geschaffen. Freundliche Weite, die auch das Atrium aufgreift und den Kern des Objekts mit Licht flutet. Für noch mehr Orientierung sorgt ein durchdachtes Wegeleitsystem. Man will schließlich alles erkunden …
| Leistungsphasen: LPH 1 – 9 |
| Gesamtfläche: 850 qm |
| Auftragsgeber: Georg Reisch GmbH & Co. KG |
Gastronomie-Architektur
Hell, klar und überraschend. Auch die Mensa haben wir neugestaltet und im gleichen Atemzug vergrößert. Wesentliches Stilelement: eine Lamellendecke, die gleichzeitig als Lärmschutz und zur perfekten Akustiksteuerung dient. Holz als Wohlfühlmaterial – dazu das Spiel von dunklen und hellen Tönen. Separierte Bereiche sorgen für Abwechslung in den Höhen und schaffen Struktur im Raum. Hier kann man ausreichend neue Kraft tanken.
Hier geht’s lang!
Klare Kommunikation für schnelle Orientierung. Das Leitsystem ist integrativer Bestandteil der Architektur des Stadler-Gebäudes und trägt zur visuellen Identität des Gebäudes und deren Räumen bei. Reduziert, schlicht, schnell erfassbar. Und so schön, dass man gerne noch ein paar Runden mehr dreht.
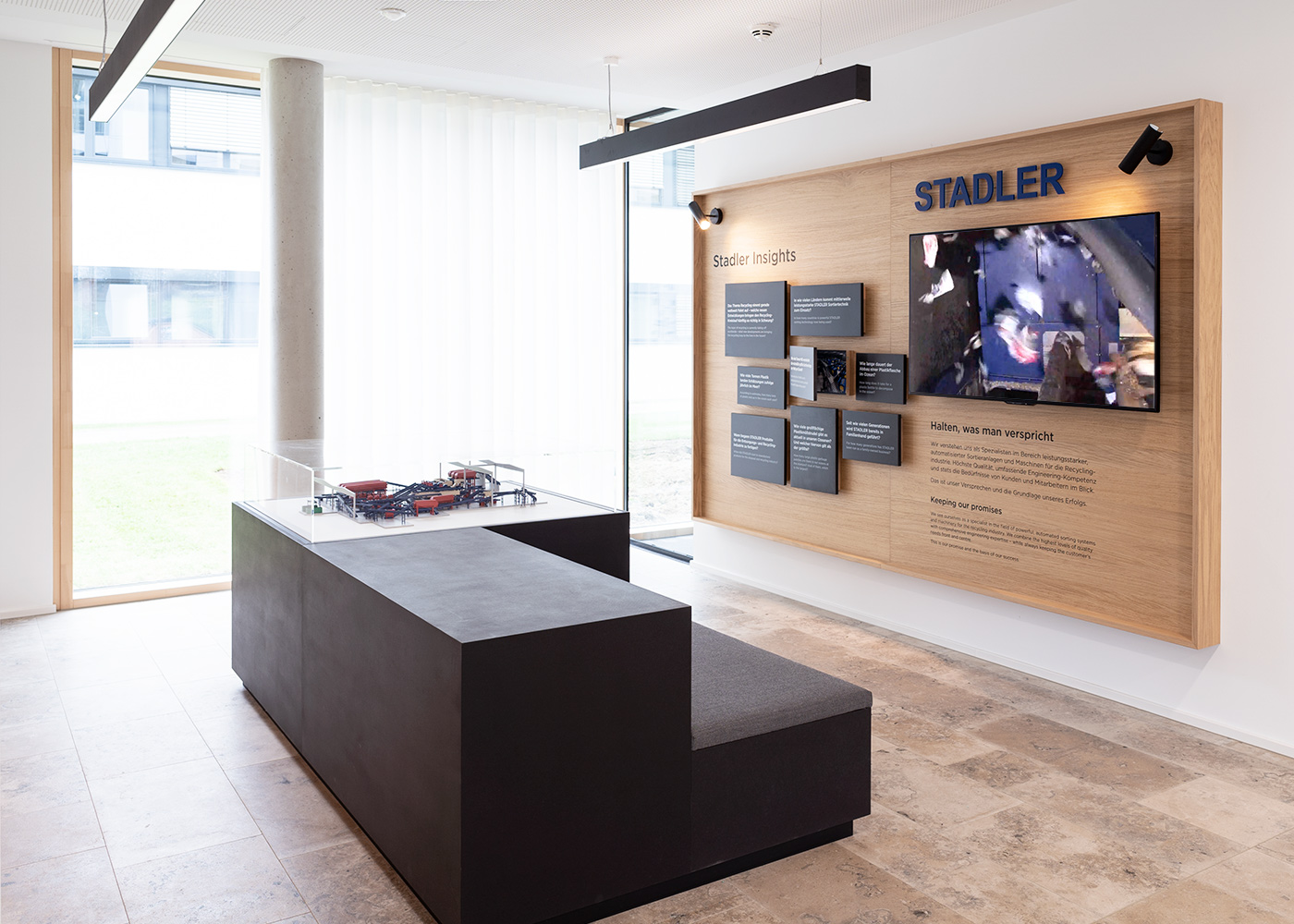
Ausstellungsdesign
Blickfang der besonderen Art: der Recyclingkreislauf einer PET-Flasche und weitere spannende Themen haben ihren Platz direkt im Foyer eingenommen, die das Thema Müllentsorgung auf künstlerisch-verspielte Art und Weise aufgreifen. Daneben jede Menge Insights. Zum Beispiel, in wie vielen Ländern leistungsstarke Sortiertechnik von Stadler zum Einsatz kommt. Die Antwort offenbart sich unmittelbar darunter – beim Aufklappen der Infoboxen. Und da gibt’s dann auch Erklärfilme. Einfach mal neugierig sein!
Dir gefällt das? Dann teile es gerne:
Dir gefällt das?
Dann teile es gerne:
