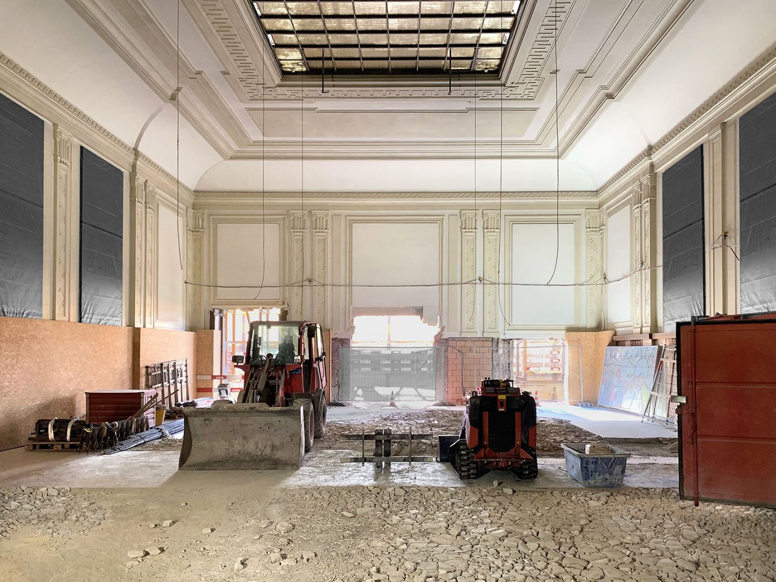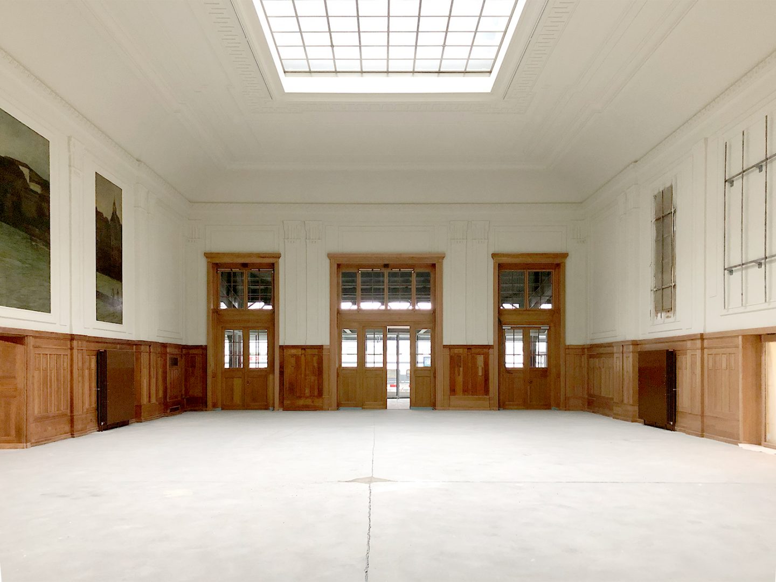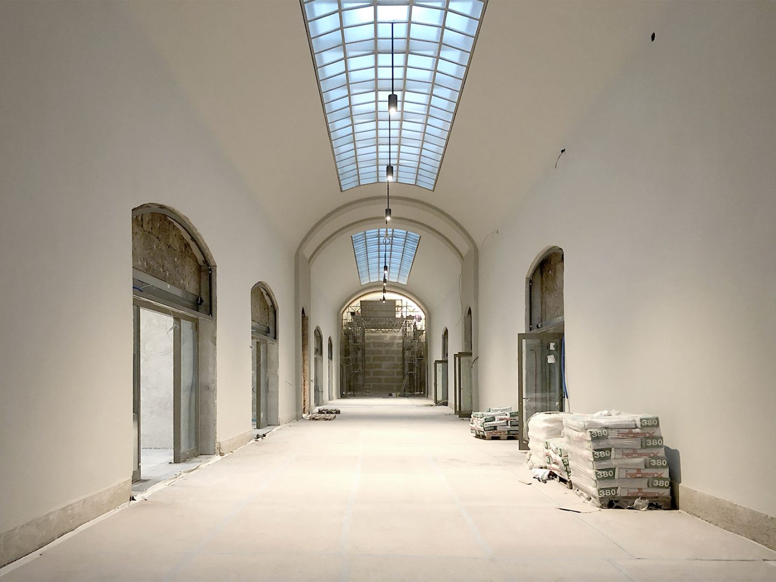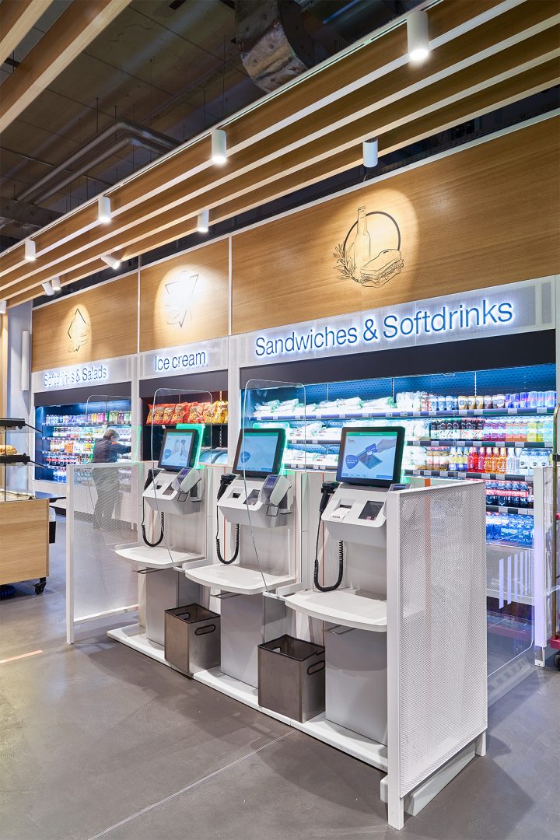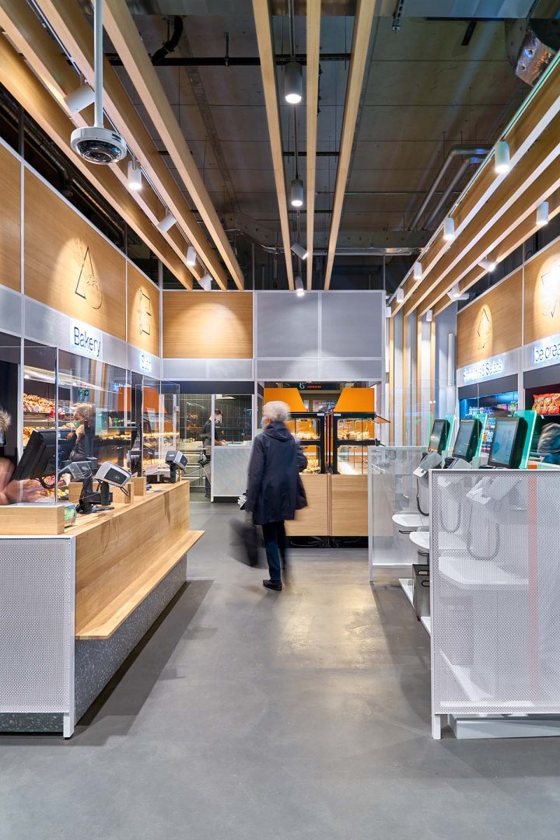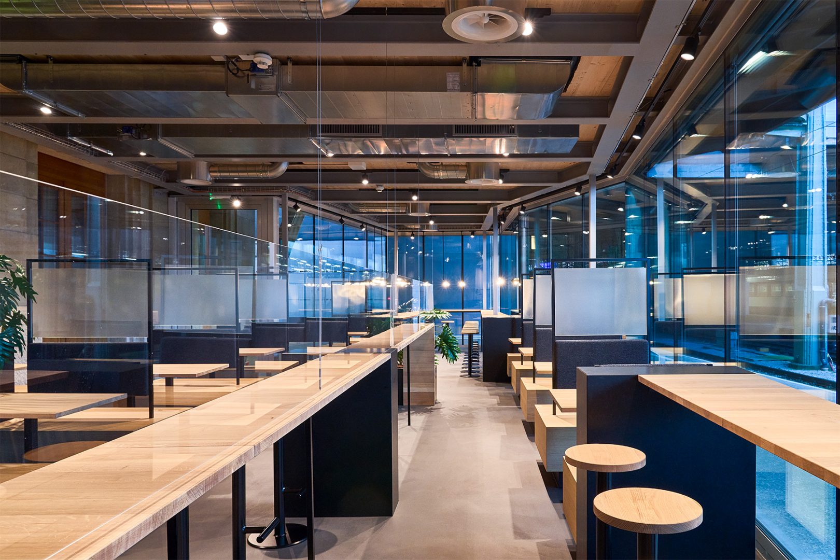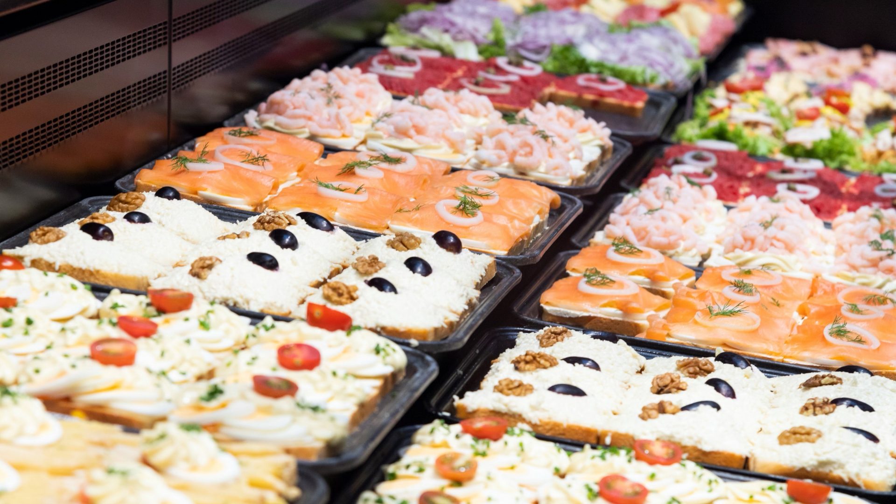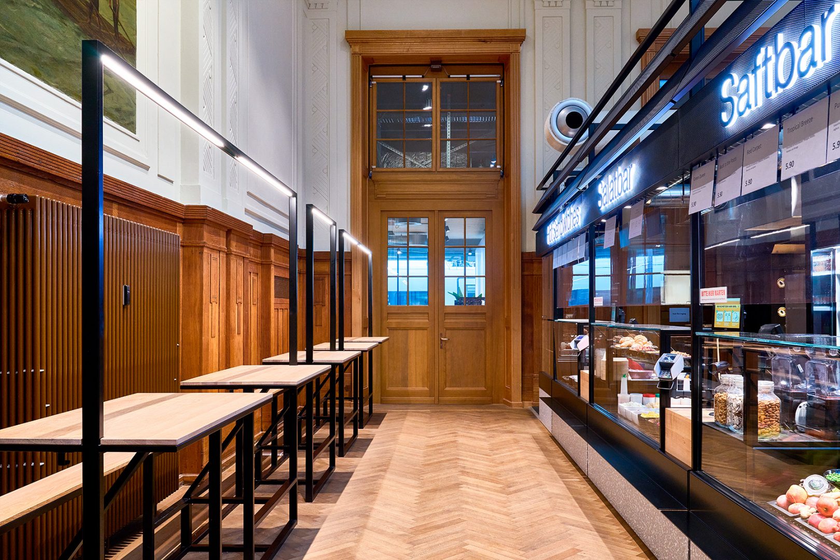Migros / Bahnhof Basel
Auf den Zug der Zeit springen
Wer eine Reise tut, kann was erzählen. Der Bahnhof Basel SBB ist der größte Grenzbahnhof Europas. Dreh- und Angelpunkt von Menschen, die sich täglich auf die Reise machen. Ob in ferne Länder oder ins nahegelegene Büro – der Bahnhof ist ein Ort persönlicher Geschichten – und Begegnungen. Von Abschieden und Wiedersehen. Aber auch ein Platz, an dem unsere Sinne Karussell fahren dürfen. In dieser aufregenden Szenerie lassen wir unserem Einfühlungsvermögen und unserer Kreativität freien Lauf. Legen Hand an, an die historischen Hallen des Westflügels, die nach ihrer Verwandlung in noch wirkungsvollerem Glanz erstrahlen.
Historie trifft auf Gastrokonzept der Zukunft
Ein historisches Bauwerk mit höchsten Anforderungen an den Denkmalschutz. Wer sich an solch ein Projekt wagt, braucht Fingerspitzengefühl. Maßgebend auch die Vorgaben, mit der uns die Migros, das größte Detailhandelsunternehmen der Schweiz, die gestalterische Leitung der drei Hallen übertragen hat. Der Wunsch: ein modernes und einmaliges Gastrokonzept, das das außergewöhnliche Flair des Gebäudes betont und auch einen eigenständigen neuen Namen, Look & Feel von uns bekommt. Eines, das Leichtigkeit versprüht, gleichzeitig aber bestehende Werte aufgreift und weiterentwickelt.
Wir haben uns außerdem ein genaues Bild von der Diversität der Zielgruppen gemacht, die diese heiligen Hallen betreten. Welche Bedürfnisse haben sie? Und wie wirken sich diese auf ihre Verweildauer aus?
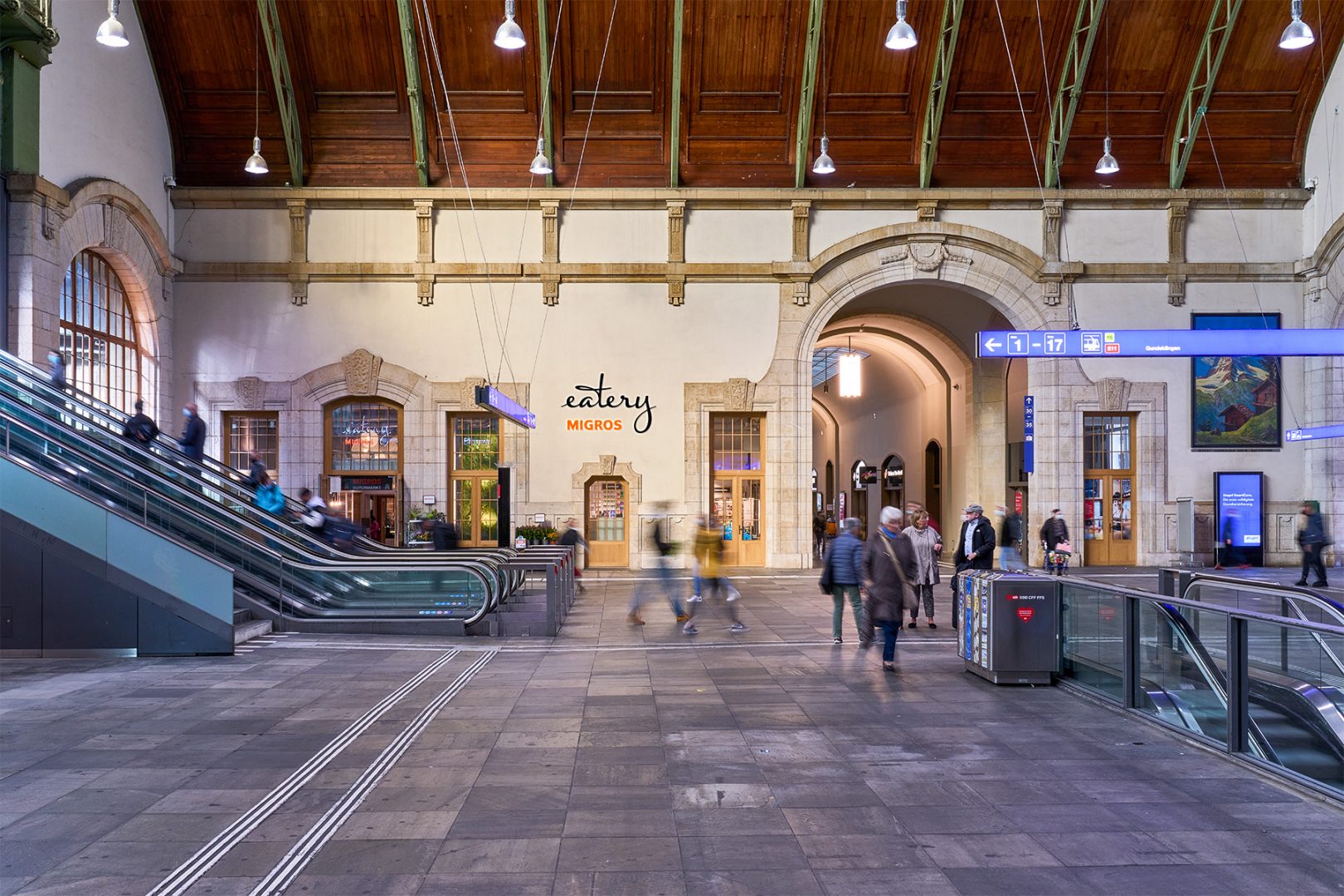
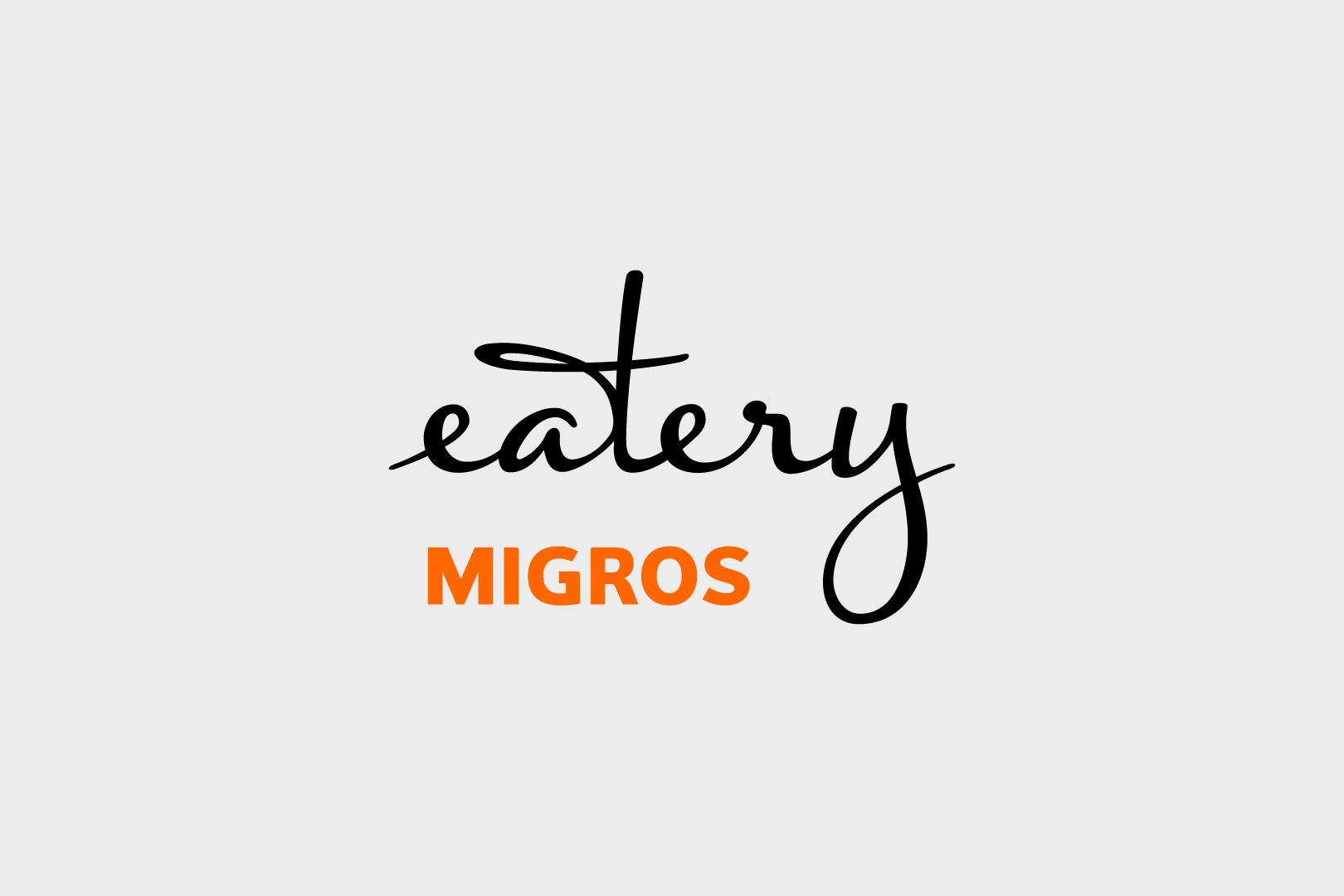
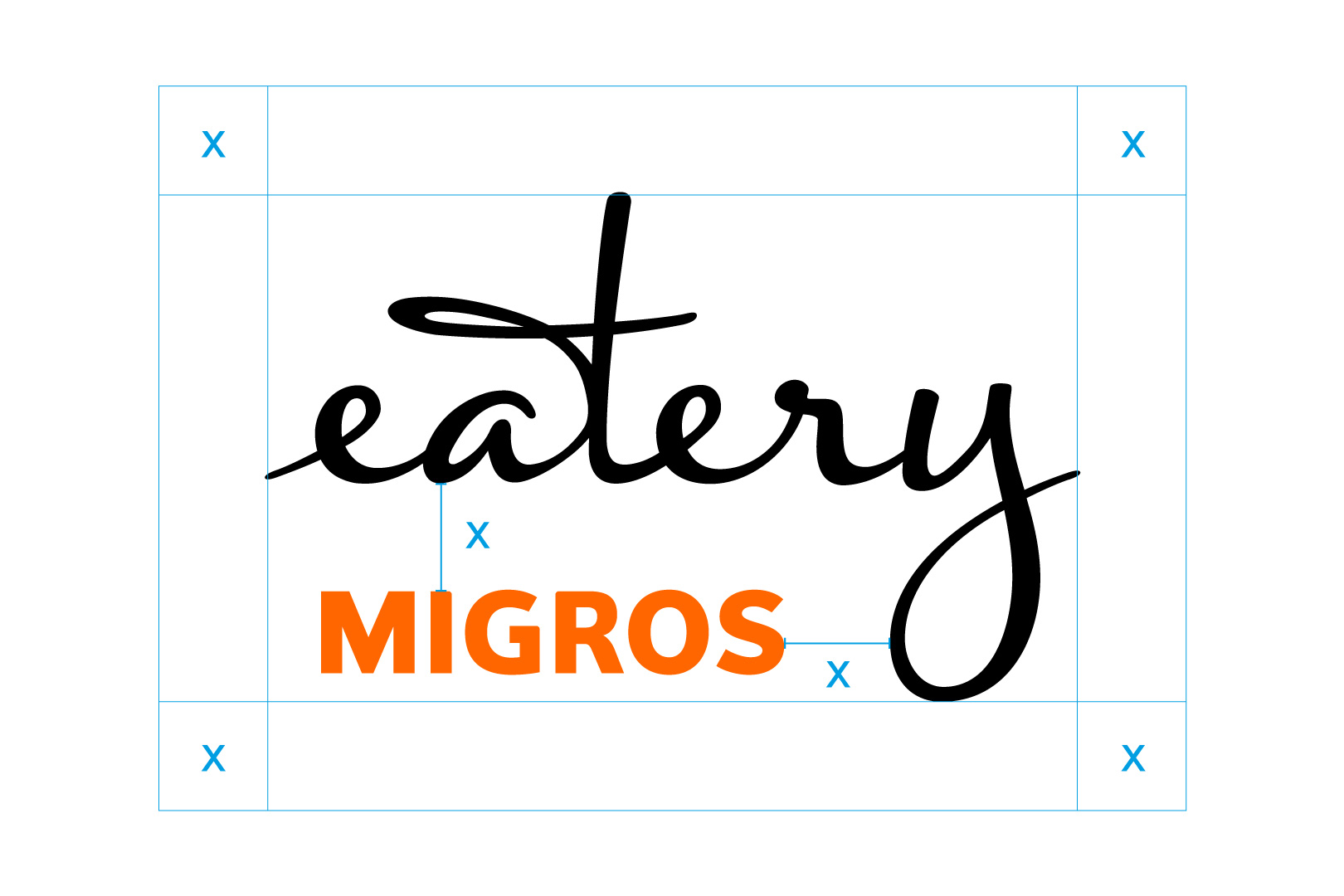
Drei Erlebnishallen – drei Zielgruppen
800 Quadratmeter, verteilt auf drei besondere Räumlichkeiten. Bereits beim Durchschreiten der historischen Flügeltüren offenbart sich romantische Nostalgie. Die einzelnen Abteile des Westflügels richten sich dabei an Menschen mit ganz unterschiedlichen Bedürfnissen. Da sind die Hastigen, die im wahrsten Sinne des Wortes mit dem Café in der Hand auf dem Sprung sind. Die Pendelnden, die sich für unterwegs, die ein oder andere Inspiration in ihre Geschäftstasche packen möchten. Aus dem fleißigen Umfeld kommen allerlei Arbeitende zum z‘nüni und z‘mittag – und natürlich die Reisenden und Tourist*innen, die diesen Ort bewusst als etwas Besonderes wahrnehmen und sich mit Schweizer Schokolade eindecken möchten.
Schnell auf die Hand
Mit der hellen und freundlichen Innenarchitektur der ersten Halle sprechen wir künftig an jene, die sich schnellen Fußes noch ein leckeres Sandwich auf ihrem Weg schnappen möchten oder einen frisch und mit Liebe gebundenen Blumenstrauß. Das Hastige fangen wir auf. Mit ehrlichem Service und mit einer gediegenen Auskleidung des Raums aus sanftem Holz- und leichten Metallelementen die 70 Quadratmeter ins Persönliche kehren. In etwas, das trotz Zeitmangels individuelle Anziehung und Begehrlichkeiten weckt.
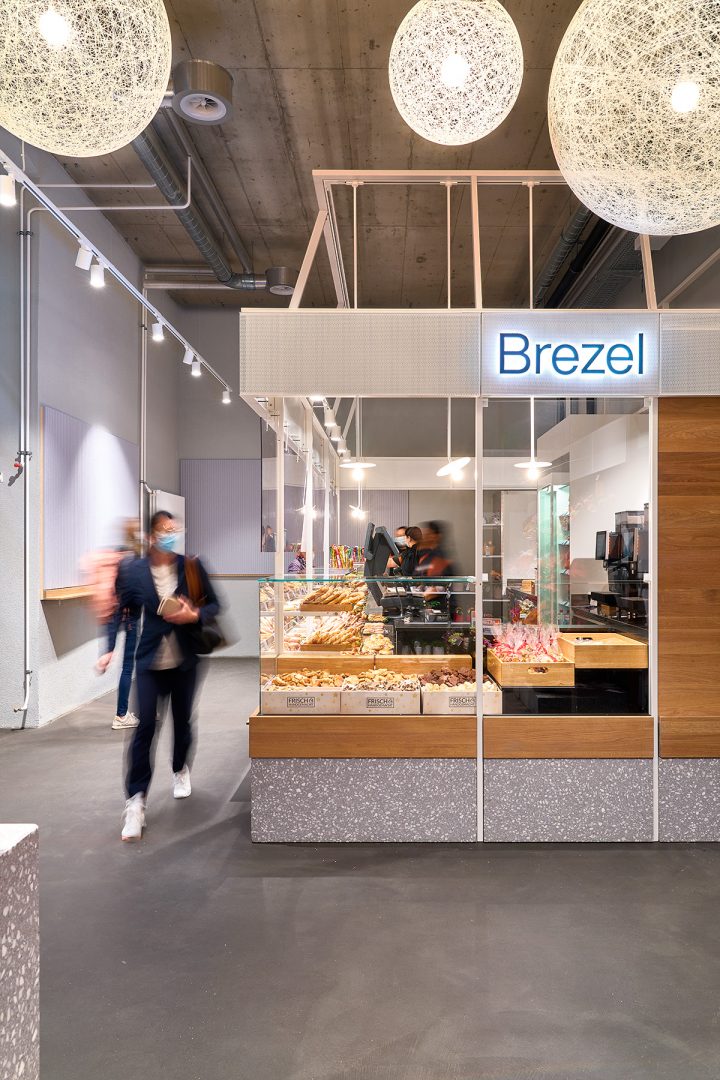
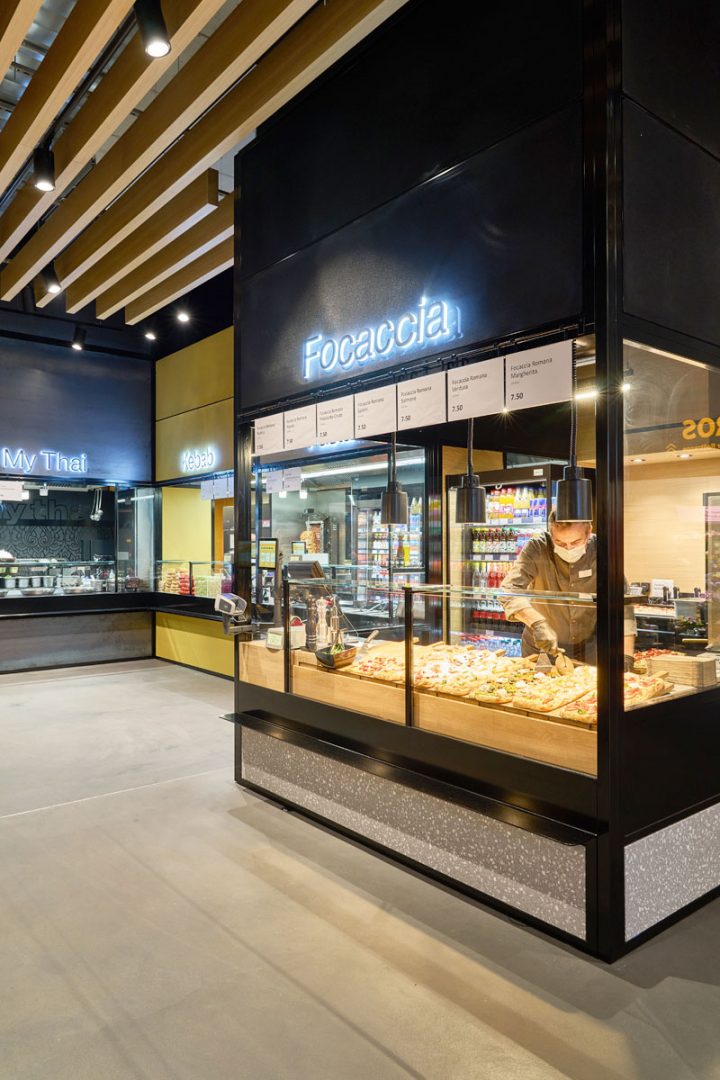
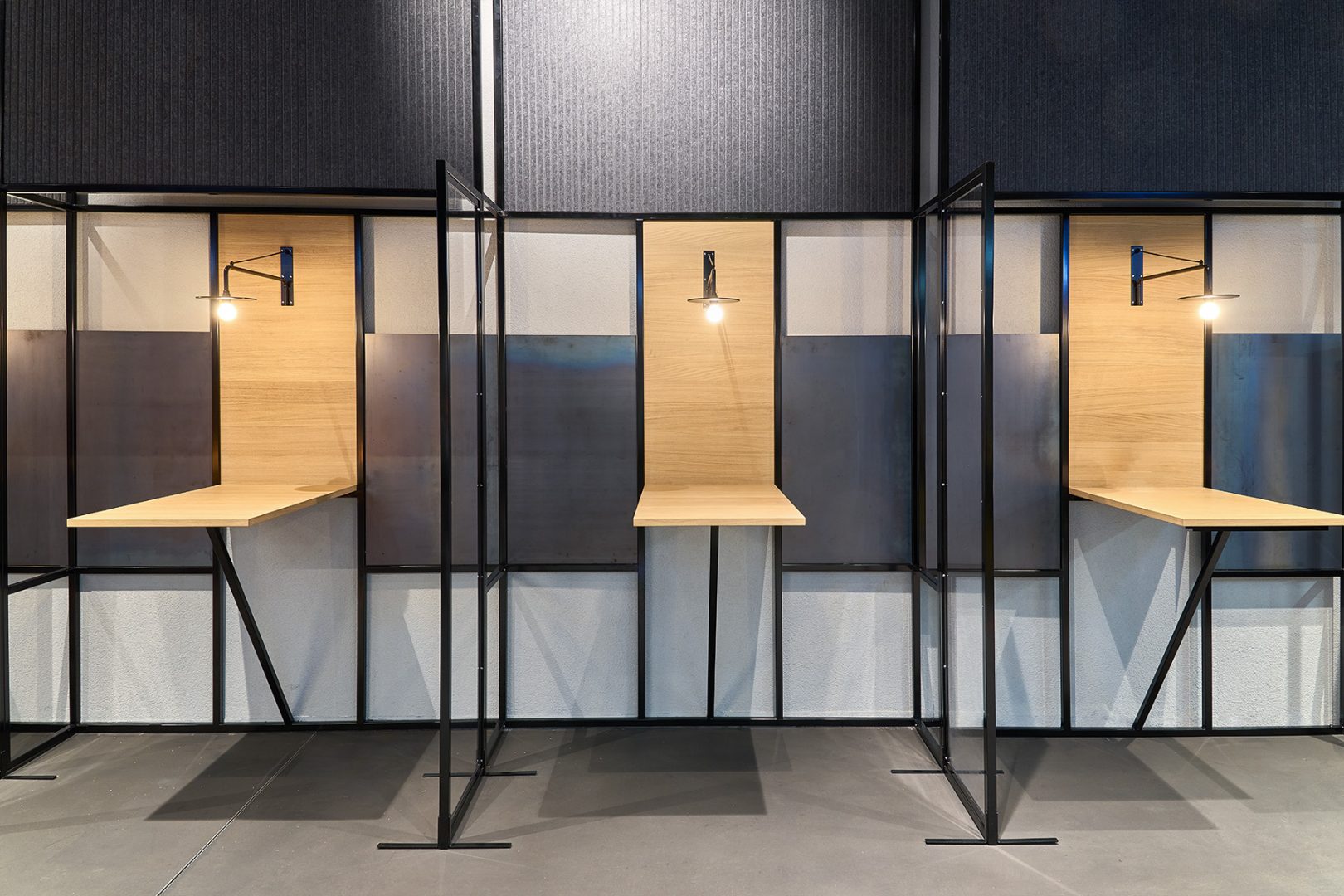
Auf einen Moment Vielfalt
Vorwiegend in schwarzem Metall gekleidet, kombiniert mit hellen und lebendigen Elementen präsentiert sich die zweite Halle. 185 Quadratmeter, die sich dem individuellen Tempo der Pendelnden anpasst. Hier findet sich künftig ein einladend gestalteter Convenience-Bereich wieder, mit jeder Menge ansprechenden Ready-to-Eat-Produkten und Getränken.
Und wer noch mehr Lust auf Vielfalt hat, der kann sich beim Schlendern über den offenen und weitläufigen Ethno-Markt von unterschiedlichen kulinarischen Genüssen verführen lassen. Genießen lassen sich die Spezialitäten in aller Ruhe an einem der gemütlichen Stehtische oder im angrenzenden Wintergarten, der mit seinen 200 Quadratmetern einen offenen Blick auf die Gleisszenerie zulässt.
Flanieren, verweilen und genießen
Mittig platziert, als würdiges Highlight im historischen Saal des Westflügels: die gläserne Produktion. Frisch und handgemacht – ein Versprechen, von dessen Authentizität man sich aus allernächster Nähe selbst überzeugen kann. Unverkennbarer Geschmack, der sich wie ein roter Faden auch durch die Innenarchitektur zieht: schwarzes Metall in Kombination mit gemütlichem Holz, Streckblech für mehr Leichtigkeit, graue Terrazzo und Metall-Vierkantrohre. Umrahmt wird die Szenerie von historischen Holzvertäfelungen, Stuckwänden und wunderbar warmem Oberlicht. 320 Quadratmeter Sinnlichkeit – gemacht für Augen, Nase und Gaumen.
Dir gefällt das? Dann teile es gerne:
Dir gefällt das?
Dann teile es gerne:
