Im Schussengarten
Meeting place
Speaking a dialect and a foreign language at the same time. Working globally and living locally. Realities that have long ceased to be opposites. Instead, they are valuable complements. Futurologists even speak of the trend towards “glocalisation” – globality and locality combine to form a new third party. This is the result of the growing demand for home, love of the countryside and neighbourliness – for genuine togetherness. A vision we are only too happy to share. And we are already planning it in Meckenbeuren in Upper Swabia.
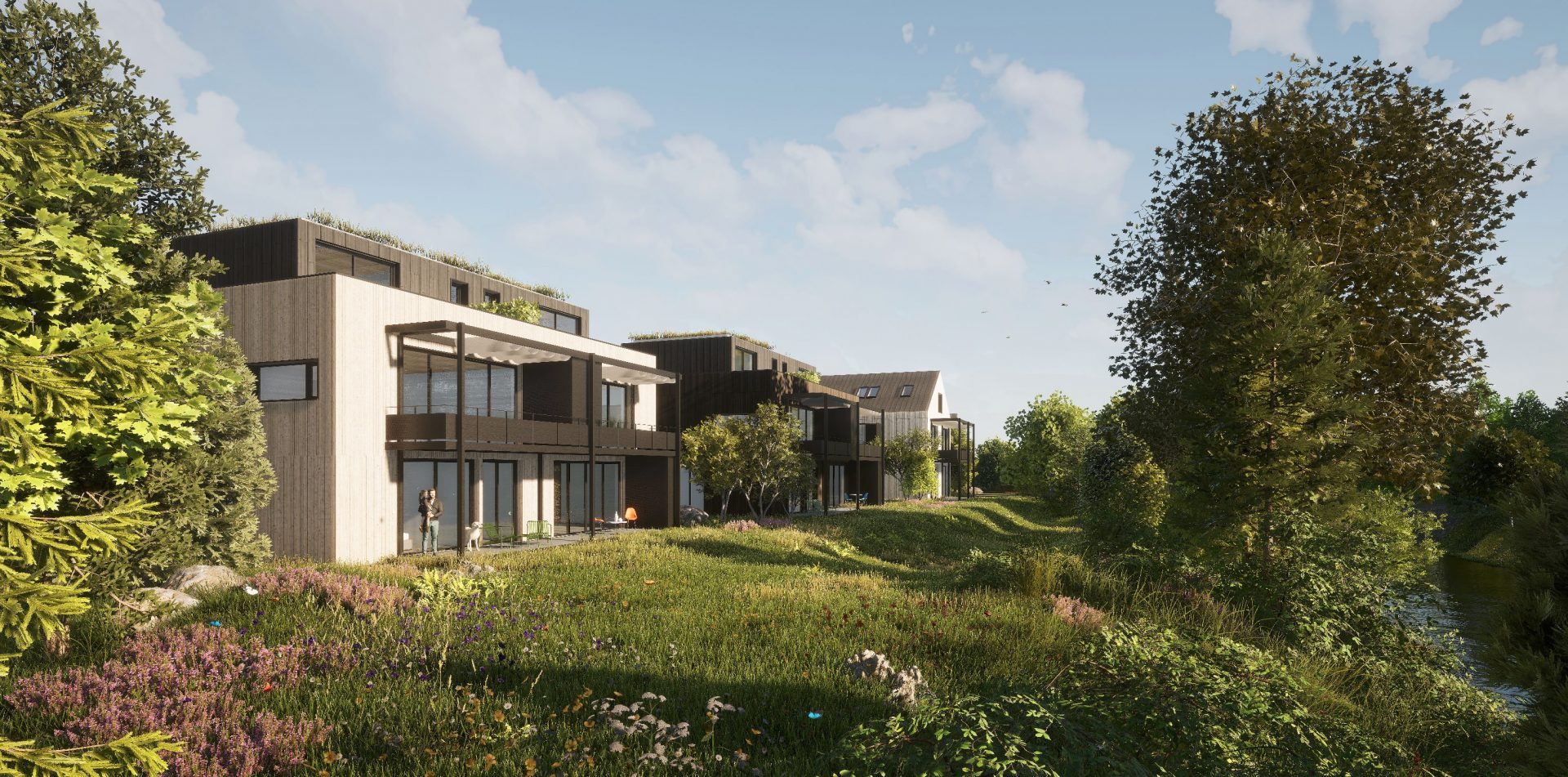
Being together
Living together in the neighbourhood as a possible form of housing for the future. After all, man has always been a global villager. With intelligent planning concepts and smart designs that combine the potentials of nature and technology, we transport this vision into the here and now. In an idyllic spot in the Upper Swabian town of Meckenbeuren, we are designing and realising this future scenario. Our goal: efficient and sustainable utilisation of the land area to be built on in symbiosis with existing neighbouring buildings.
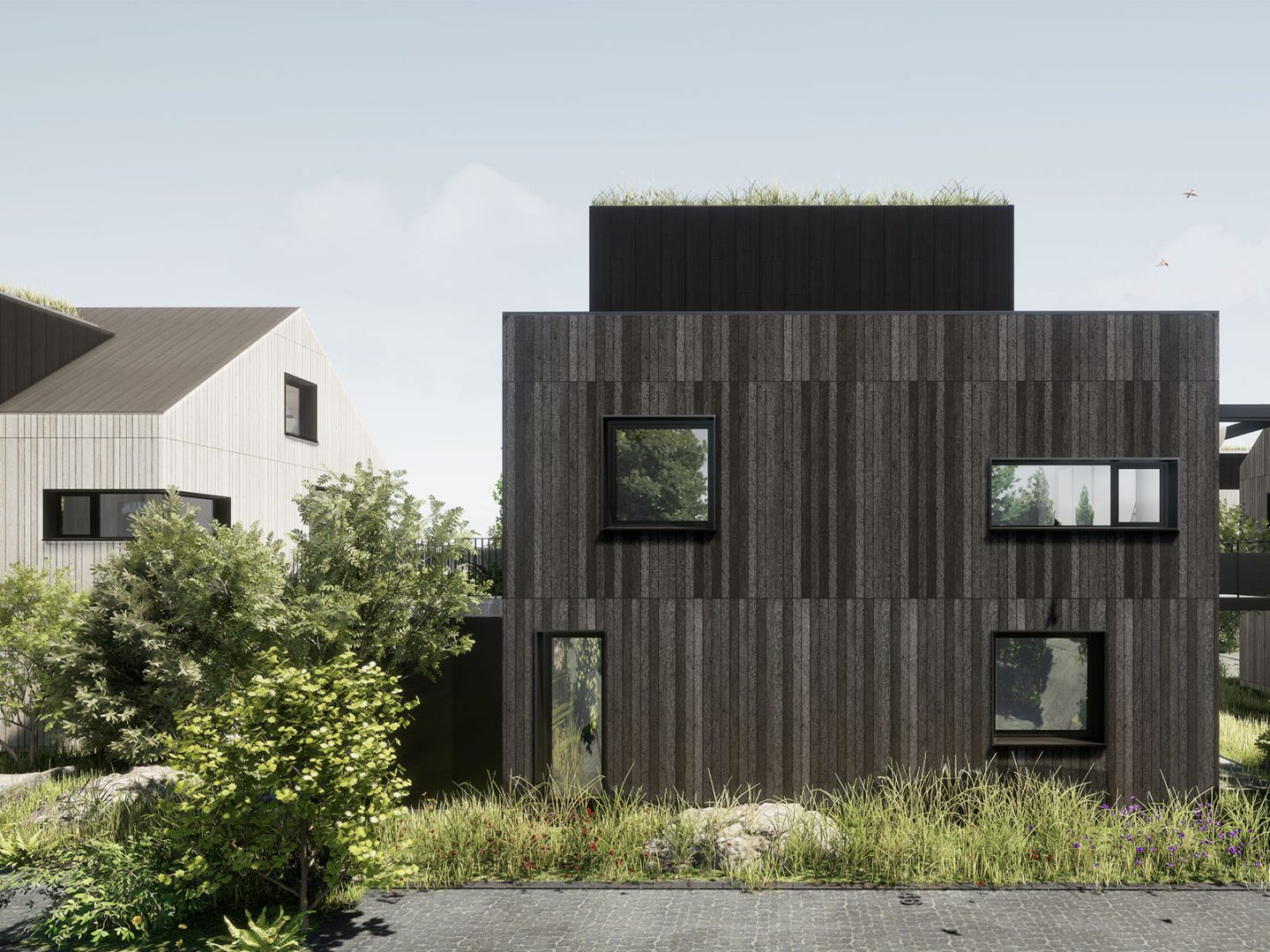
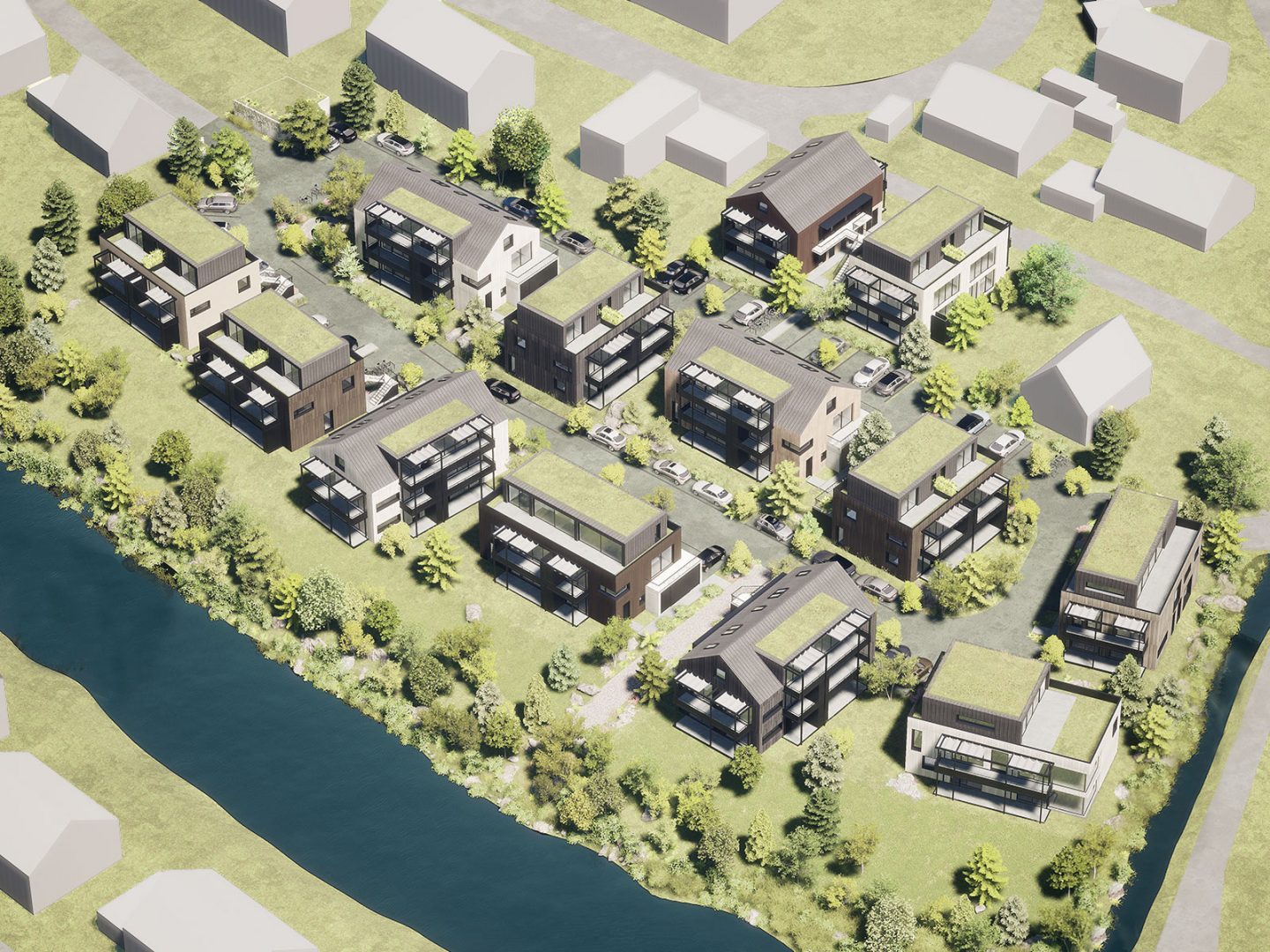
Intelligent settlement development
Changing landscape architecture so that it meets the infrastructural, ecological and economic needs of people and the environment in equal measure. Intelligent settlement development in the context of further developed urban planning. For us, this means not only classic housing but above all the use of sustainable materials such as local timber. By using photovoltaic systems and geothermal energy, we also create access to clean energy and thus valuable living space for all residents. Community meeting places and green islands underline the project as a real place of encounter outside one’s own four walls and thus ensure sustainable social interaction for the neighbourhood as well.
| Performance phase: 4 |
| Number of flats: 48 (1−4 room flats) |
| square metres of the superstructure: GFA: 6650 sqm |
| Planning period: March 2019 – beginning 2025 |
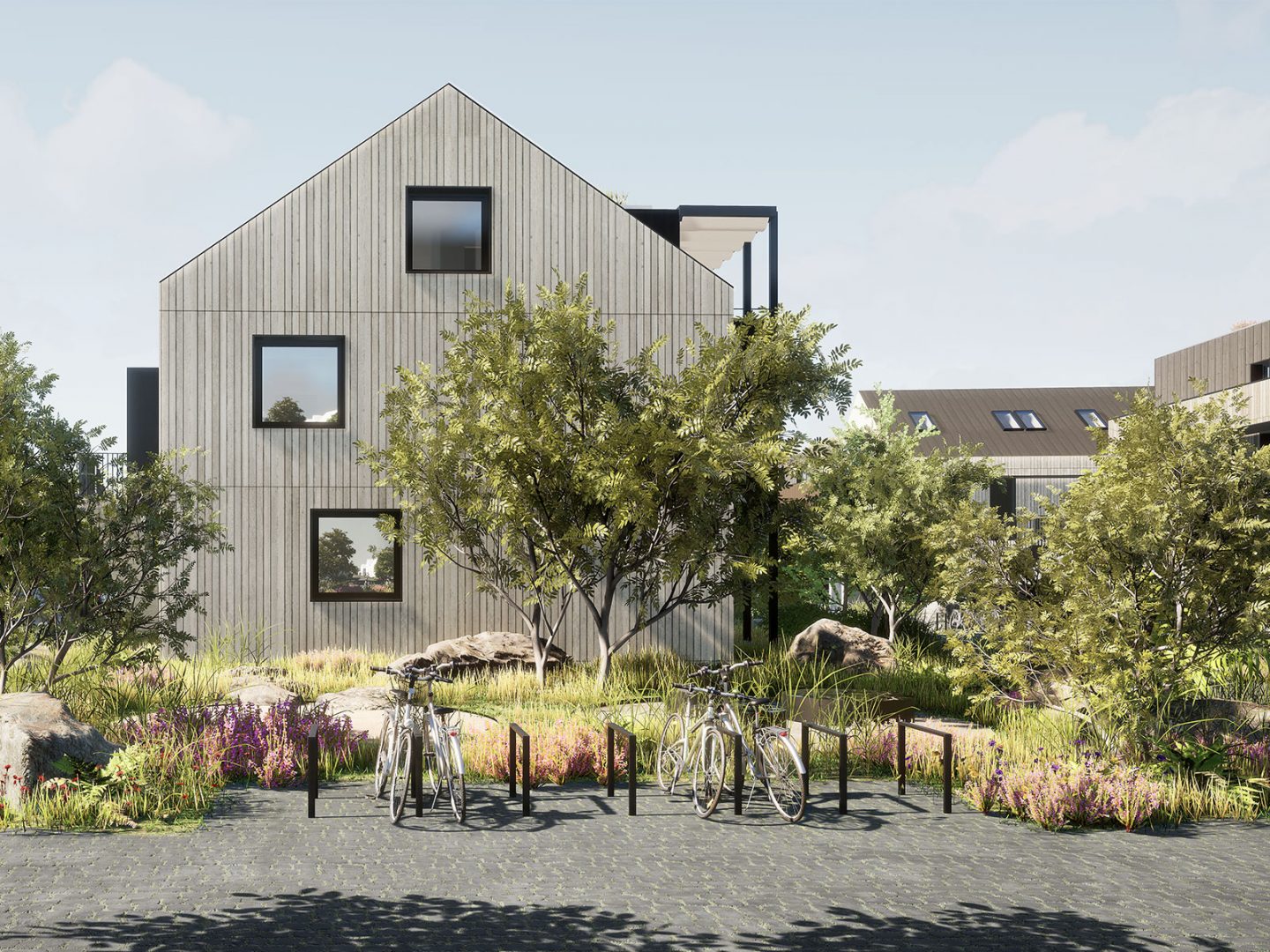
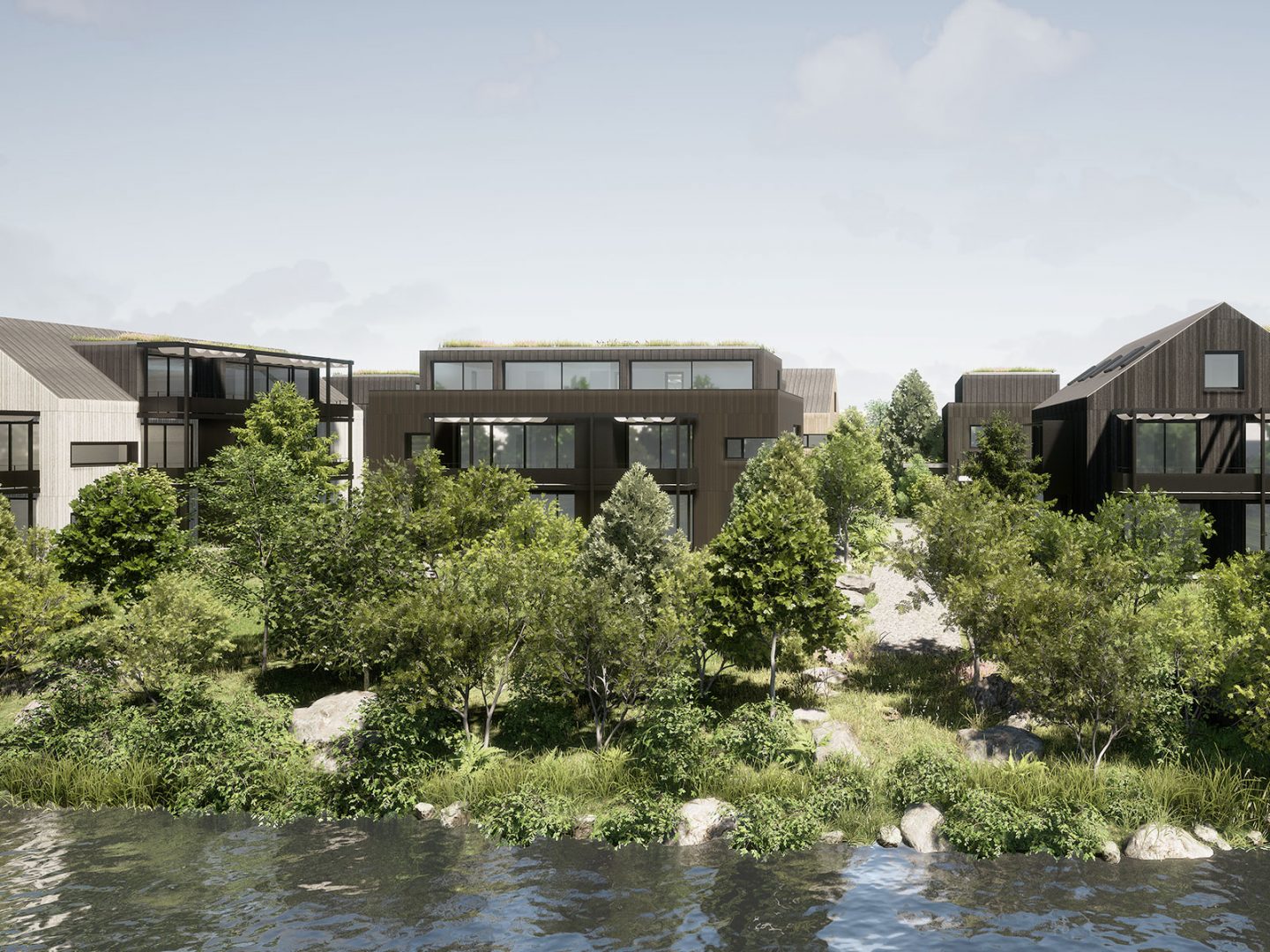
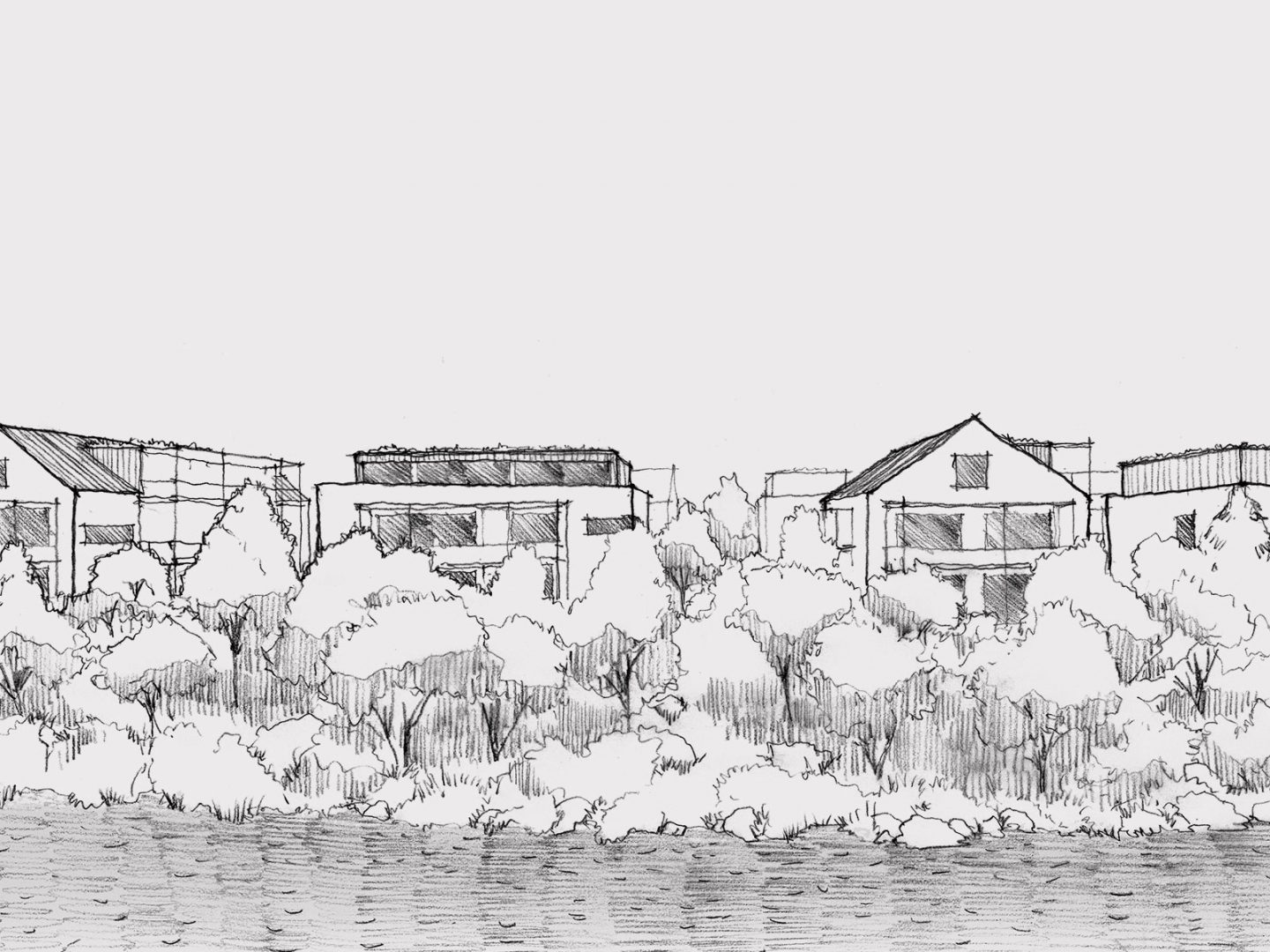
Identity per square metre
Heavily populated areas were and remain a motor for interest, exchange and innovation. Designing new building areas is therefore exciting and responsible at the same time. A balancing act that we master in Meckenbeuren with efficient building and area structures that both meet the demands on one’s own living space in terms of comfort, technology and efficiency and preserve existing cultural influences. Regional identity that is visible and tangible with every square metre.
You like this? Then feel free to share it:
You like that?
Then feel free to share it: