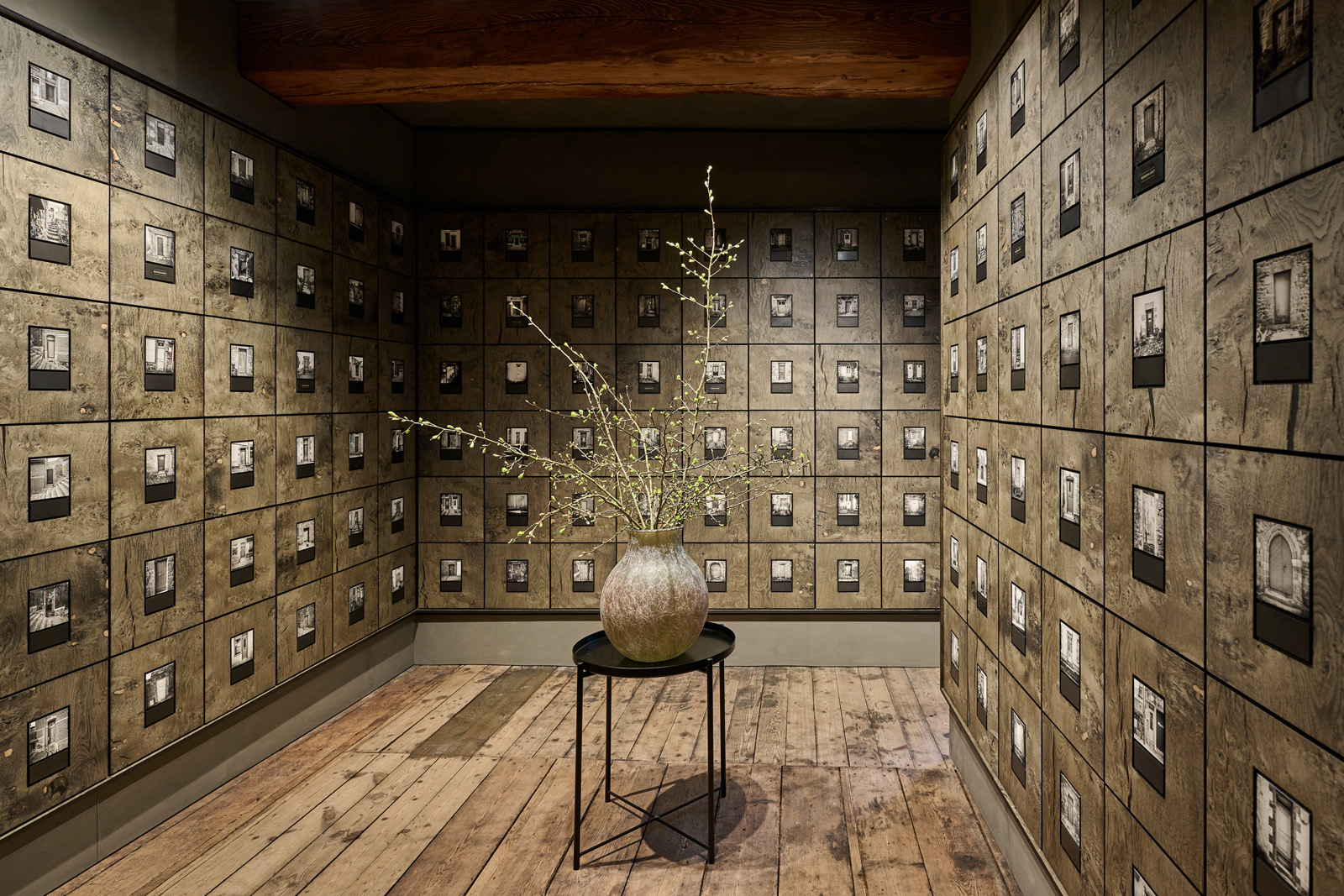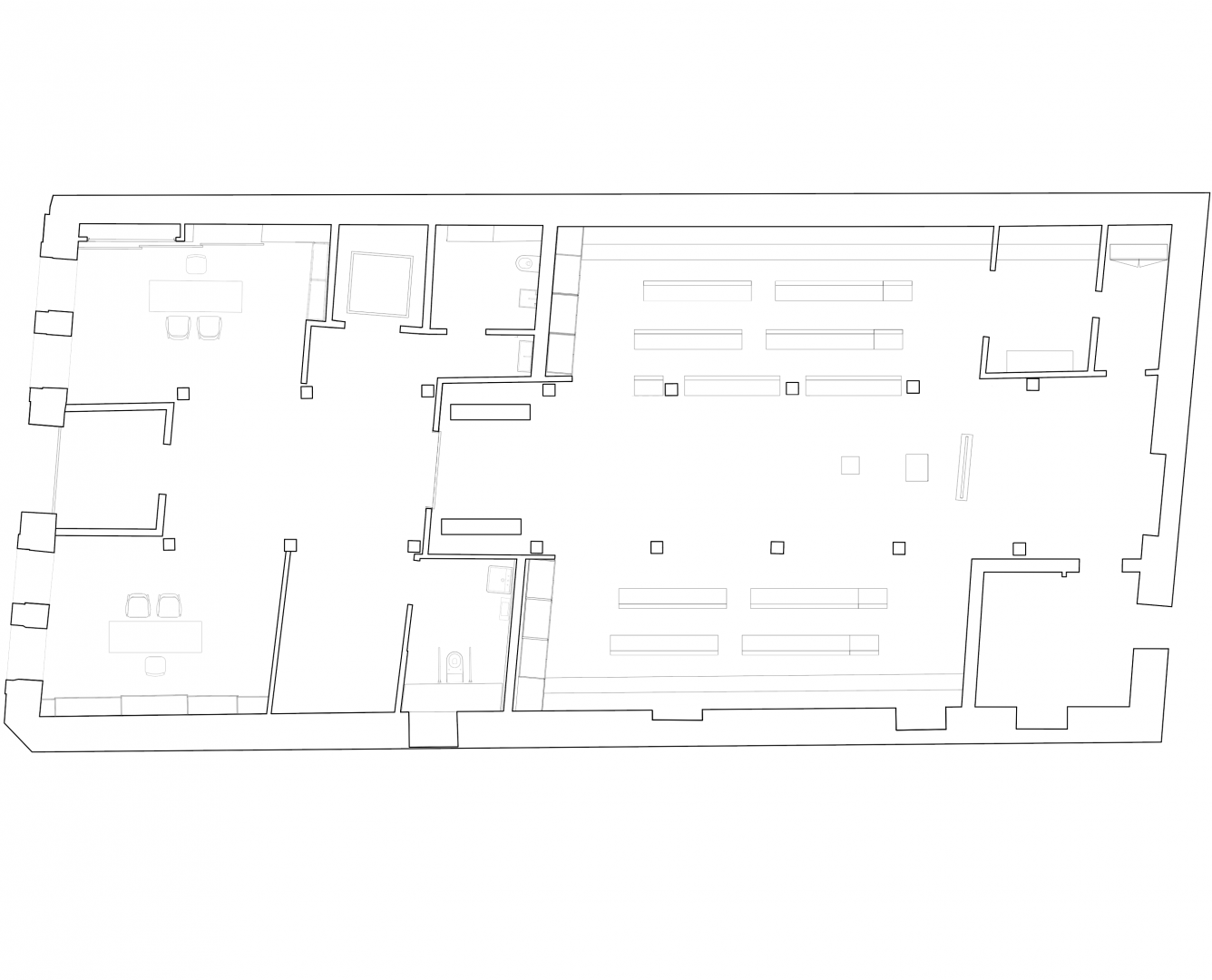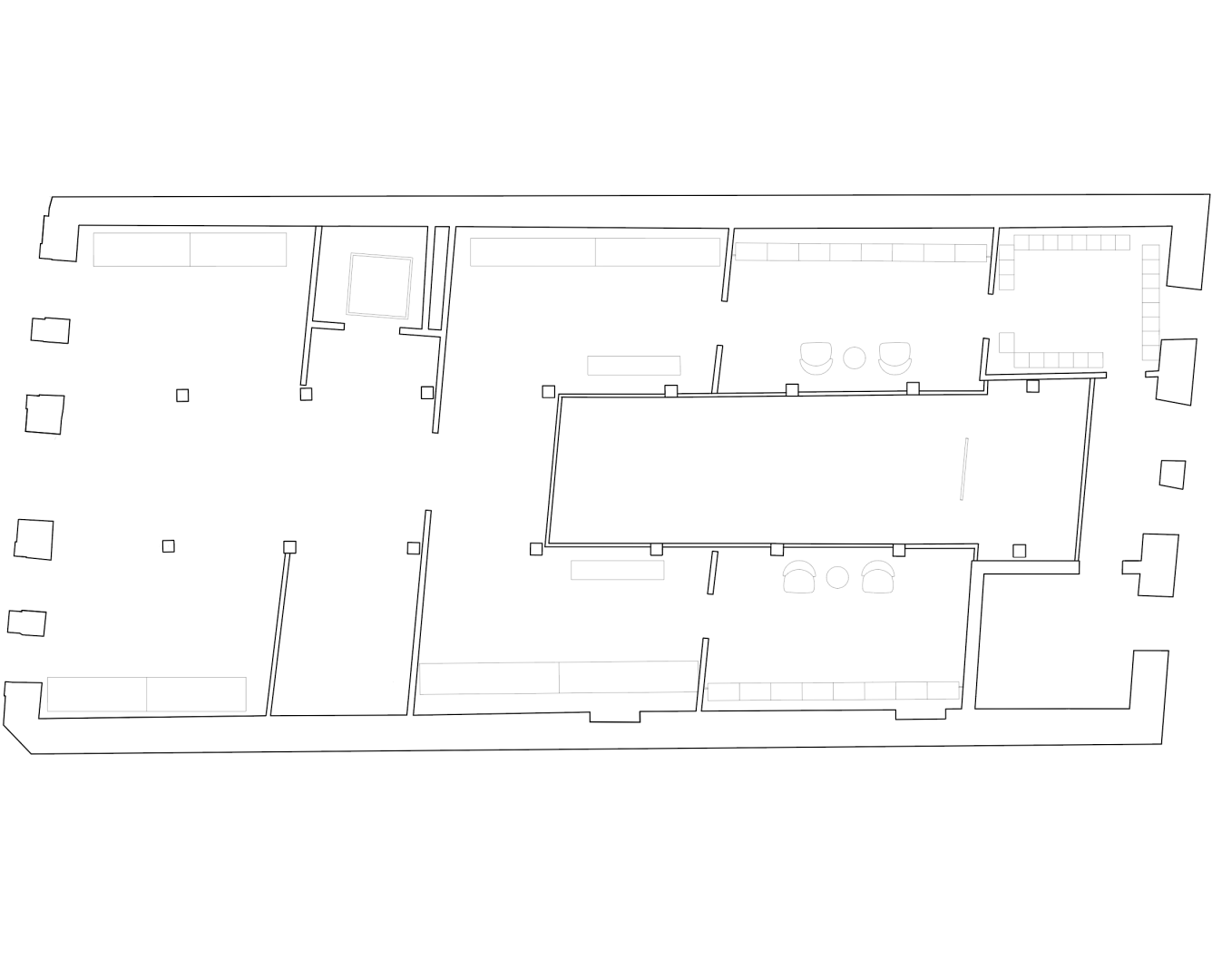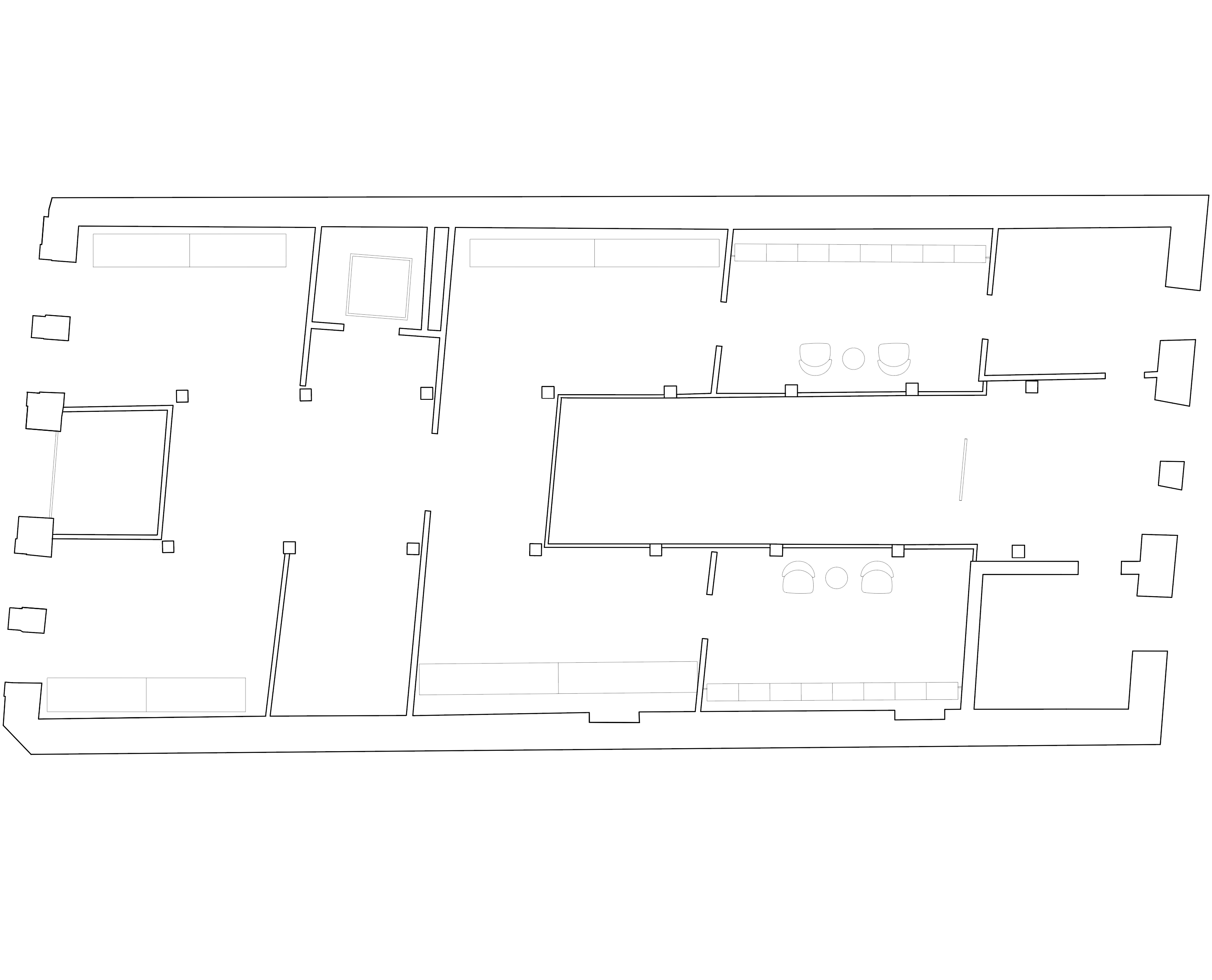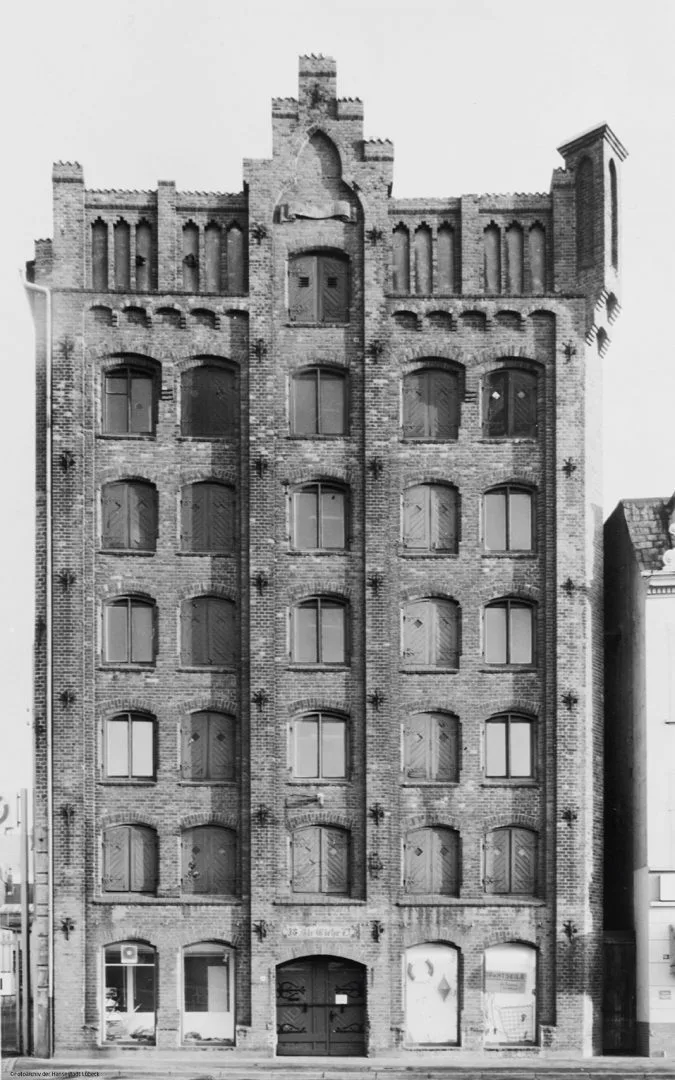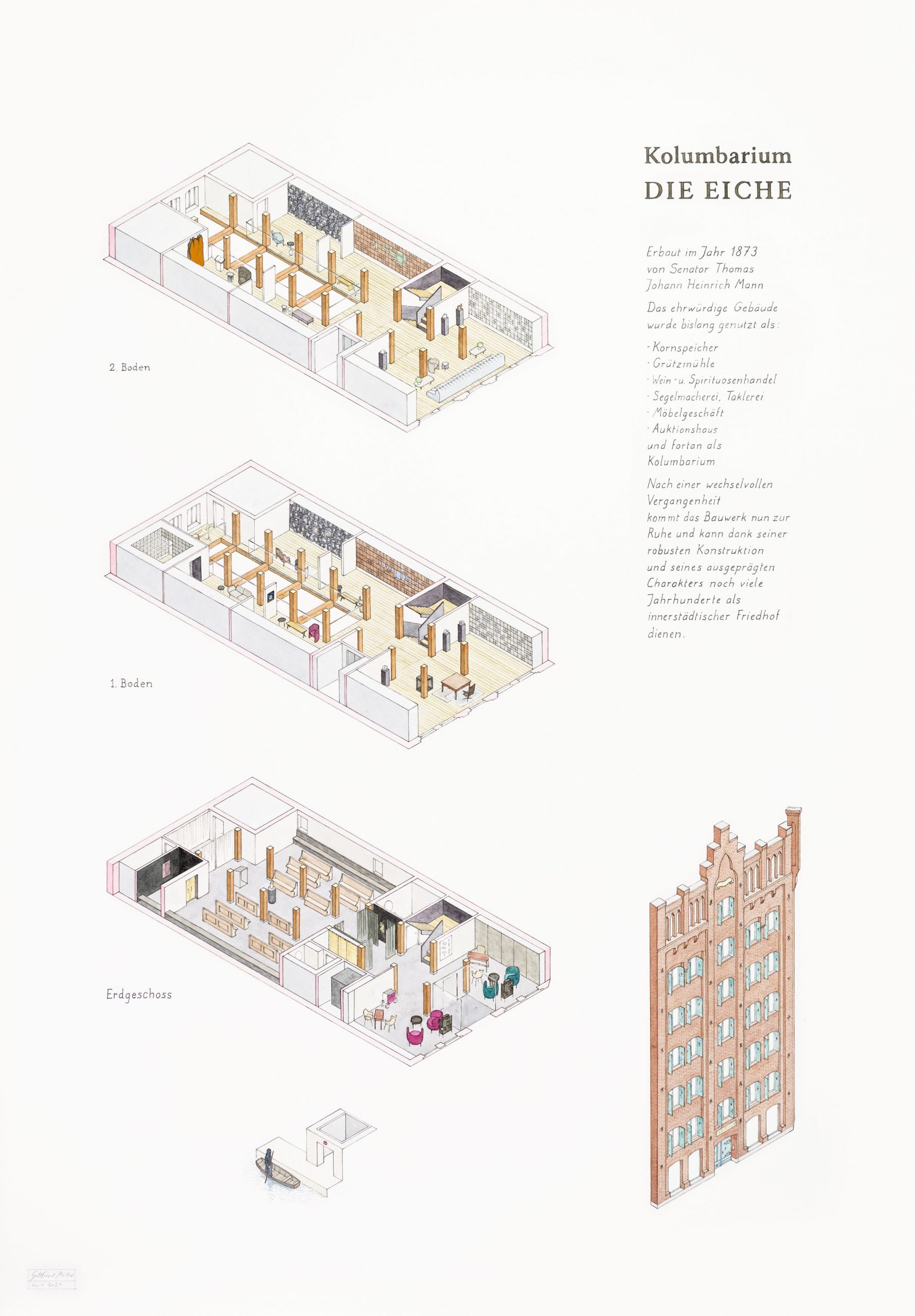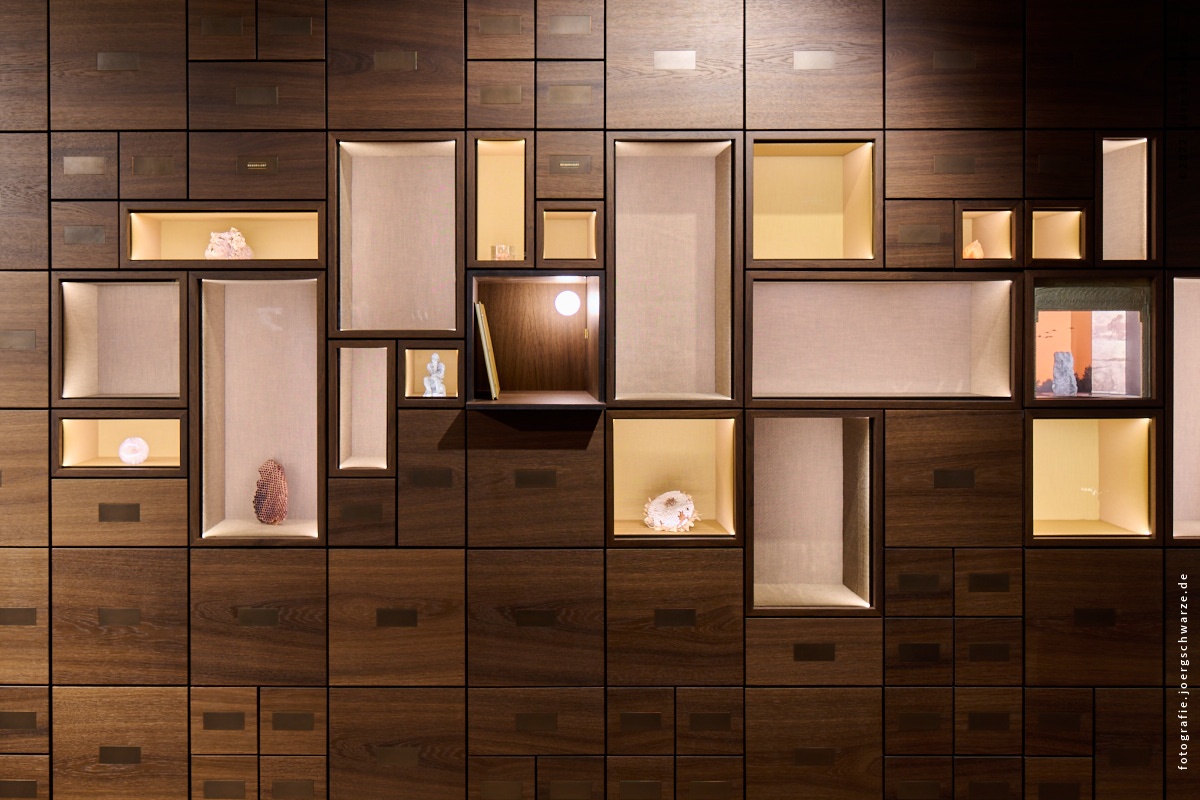Die Eiche
Architecture of the encounter
Lübeck’s Hansa harbour has calm waters. A gentle breeze blows around the brick facades of numerous buildings steeped in history. In the centre of the old town, an imposing clinker brick building with a decorated wooden gate: the columbarium in the old granary “Die Eiche”. The individual approach to death – embedded in the culture of the city of Lübeck, sociologically broadly located, accompanied by well-curated art – manifests itself in a place with a philosophy all its own.
Cooperation with depth
Creating a place for reflection. In the midst of the dead – with space for conversations and thoughts. We have dedicated ourselves to this task in the architecture and interior design of the columbarium in the old granary “Die Eiche”, where a total of around 3,300 urns find a place and the deceased can be commemorated in a dignified setting. We developed the concept for this special place and design rooms and furniture that meet this wish and build a respectful bridge between history and modernity.
| Service phases: LPH 1 – 9 |
| Total area: 1400 m² |
| Project status: Implementation planning |
| Opening: 2022 |
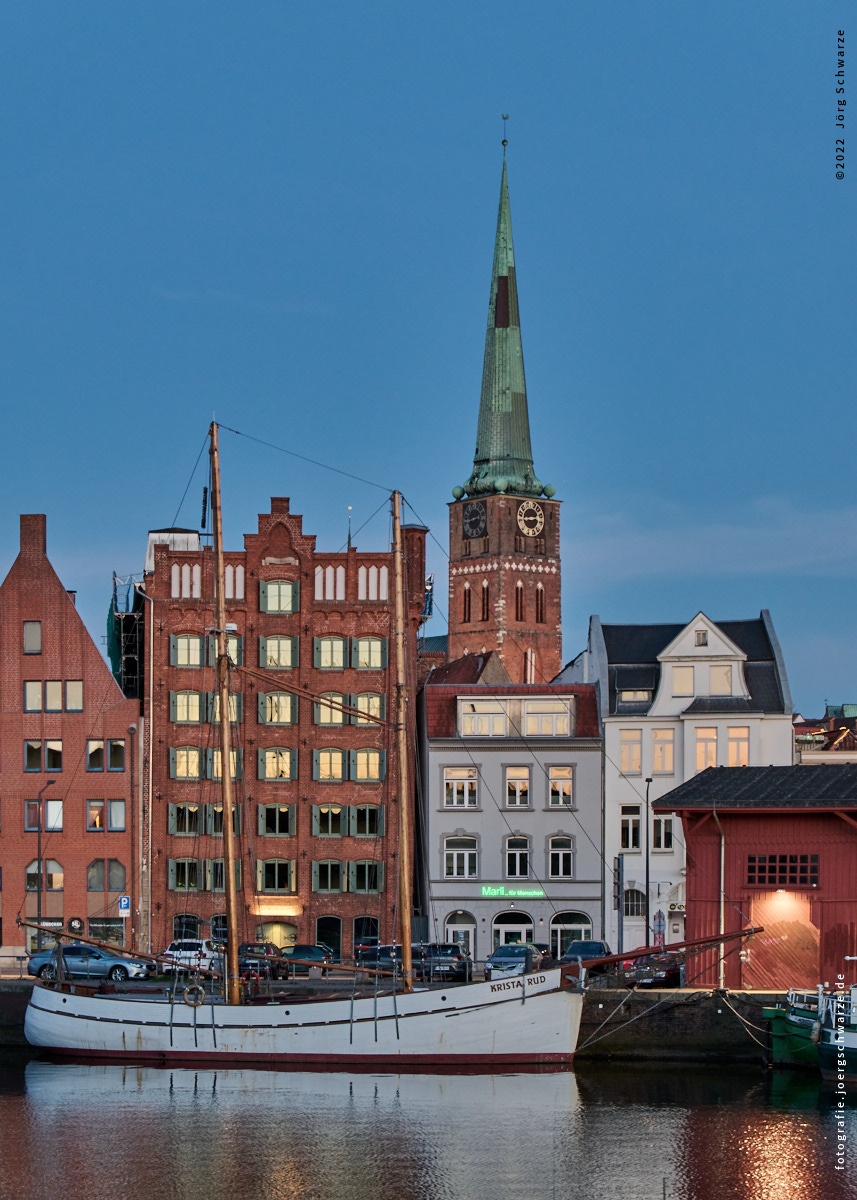
Structural design that moves the heart
Built in 1873 as a granary and used for a long time, the typical Hanseatic clinker brick building of the columbarium blends into the fringe of Lübeck’s old town. We are renovating this architectural treasure from the ground up over its seven floors, without disregarding its true core. For the interior design, we also listened deeply to ourselves. We respectfully integrated numerous historical elements, such as floorboards that span several floors, into the new. The result is a memorial with soul that honours the character of the past.
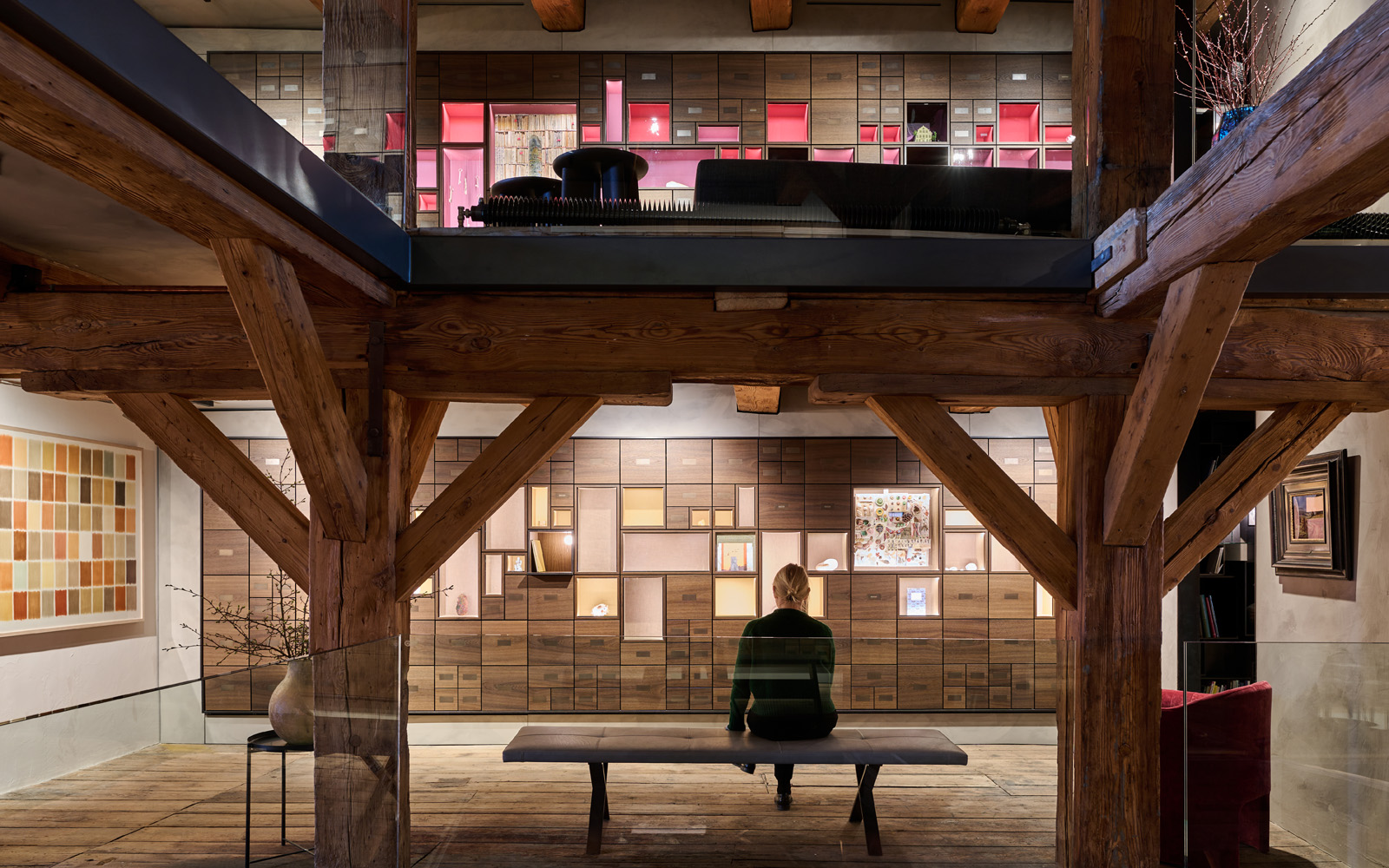
The inside turned inside out
In addition to the extensive architectural refurbishment of the historic structure, the design concepts for the various rooms and furniture also come from atelier 522. Stylistically different influences from the past merge with the present, which shape the uniqueness of the oak and carry it steadily into the future. A dignified place where not only 3,300 urns find a place – but also sculptures, paintings and objects by world-famous artists such as Herman de Vries, Aron Demetz, Madlaina Lys or Lilla Tabasso. Works that deal with the theme of death in a special way.
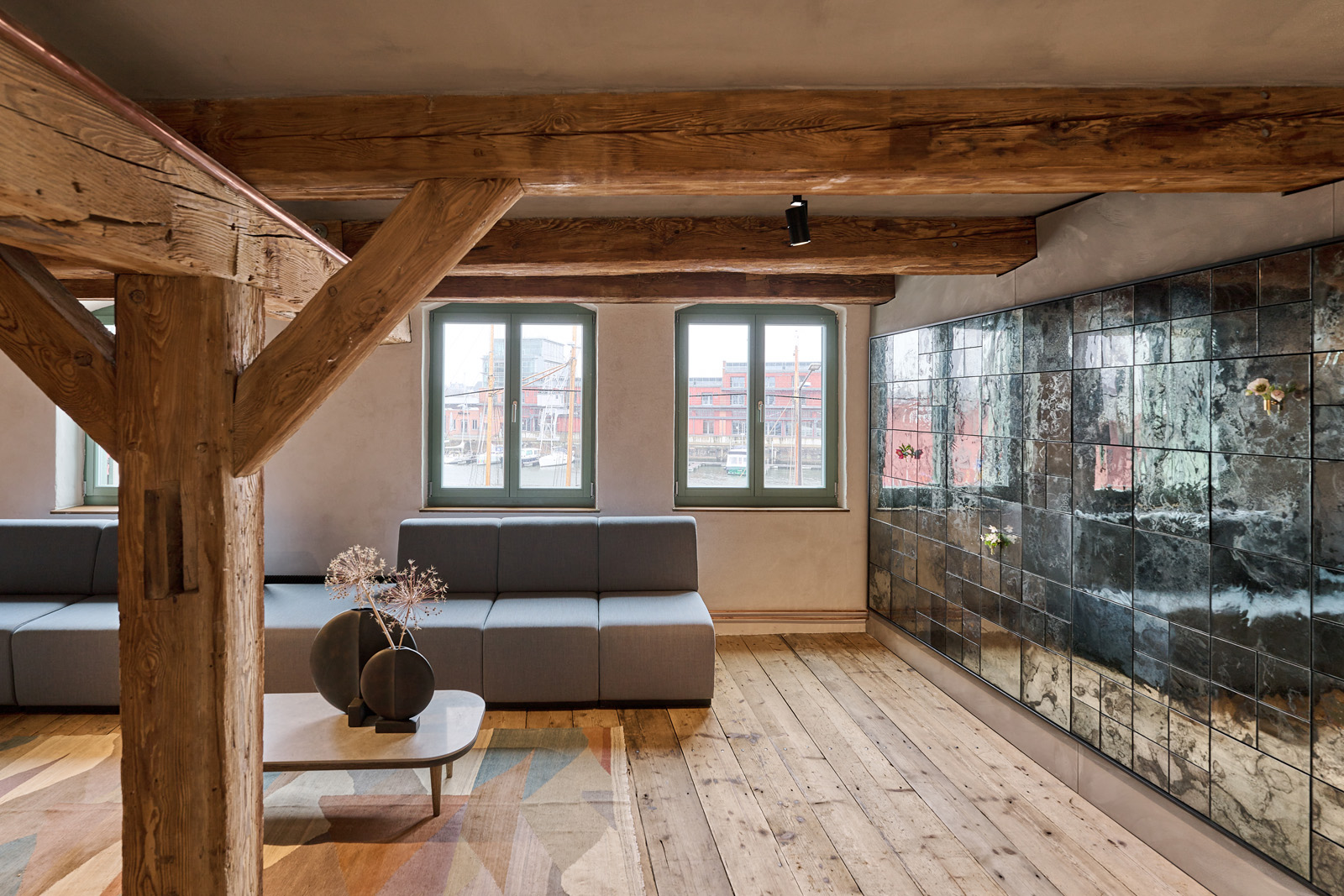
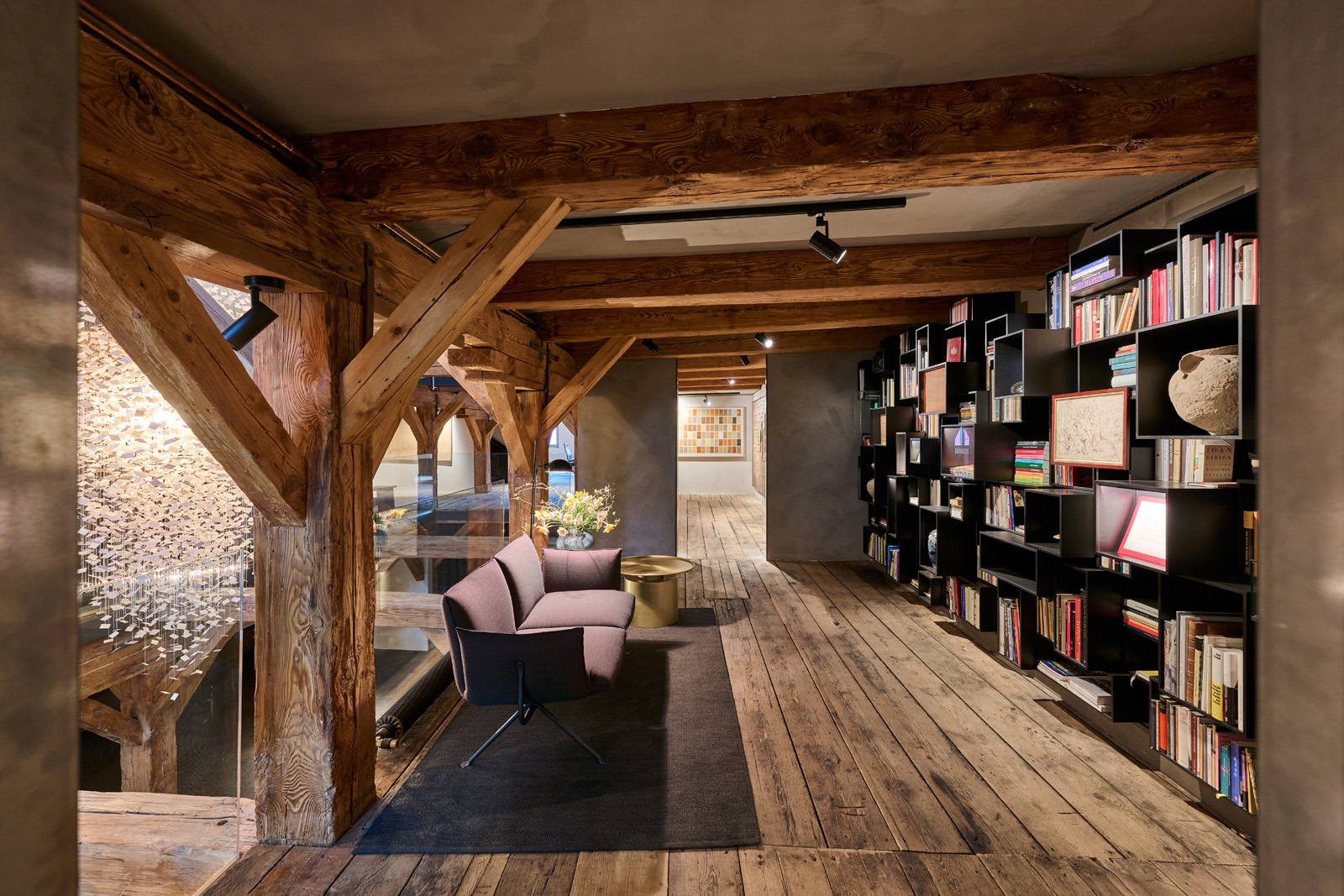
Stand still
Whether clad in precious wood or silver-plated, hand-blown glass, the design of the urn chambers of different sizes leaves gentle space for the relatives of the deceased to incorporate personal items on the outside. Islands of remembrance, integrated into a historical place that has completed its transformation from granary to memory store and found a new meaningful purpose.
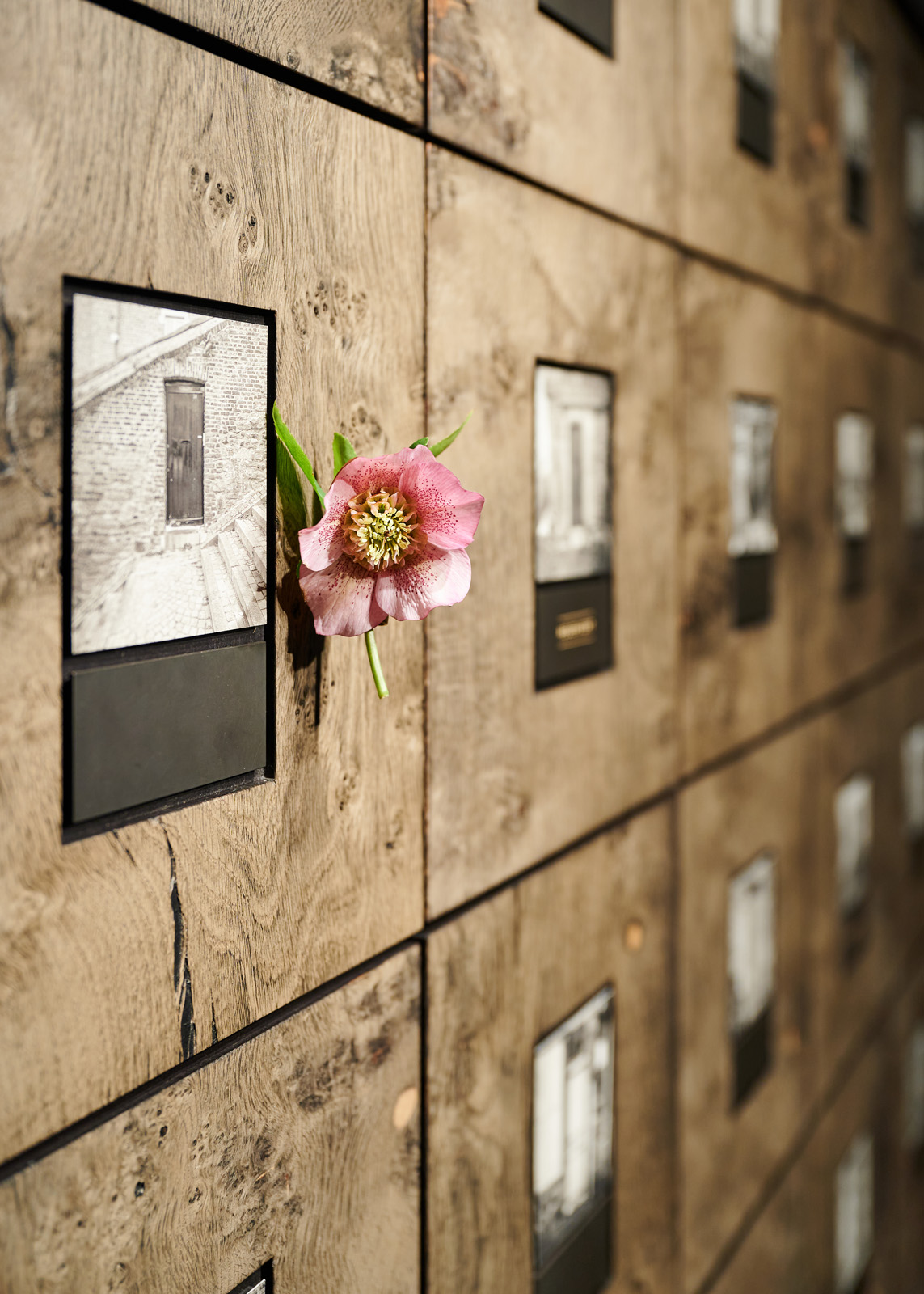
You like this? Then feel free to share it:
You like that?
Then feel free to share it:
