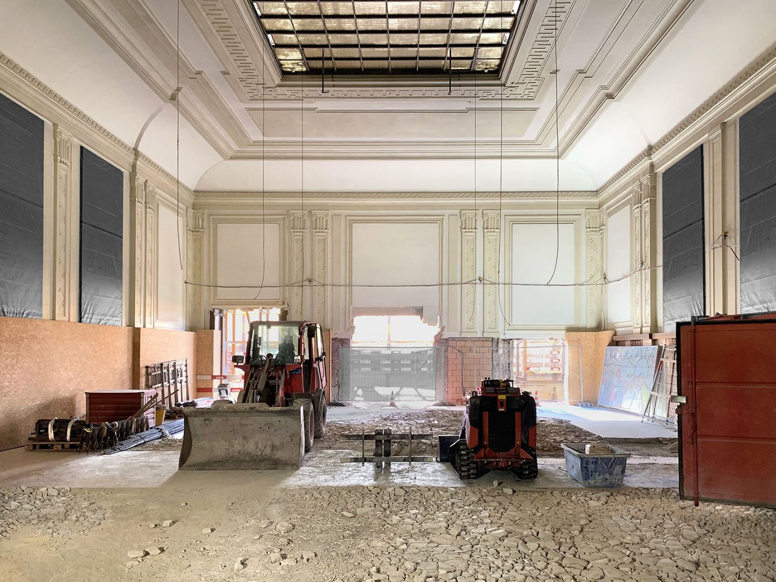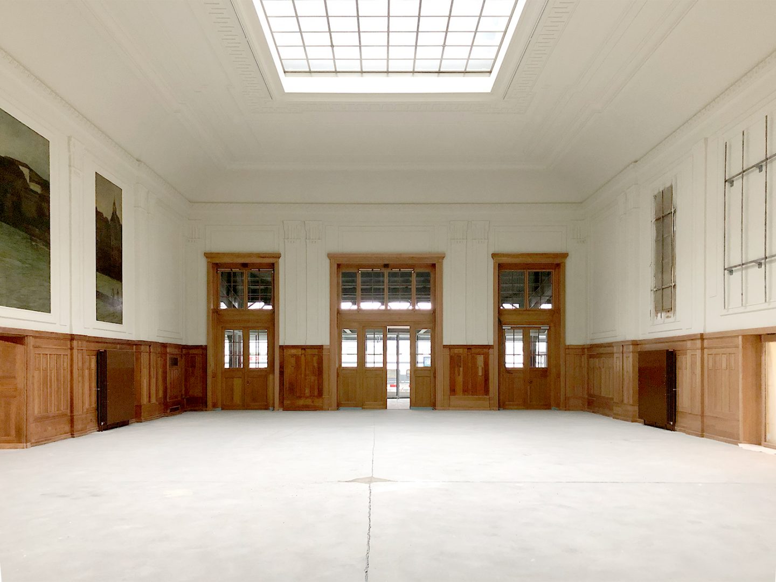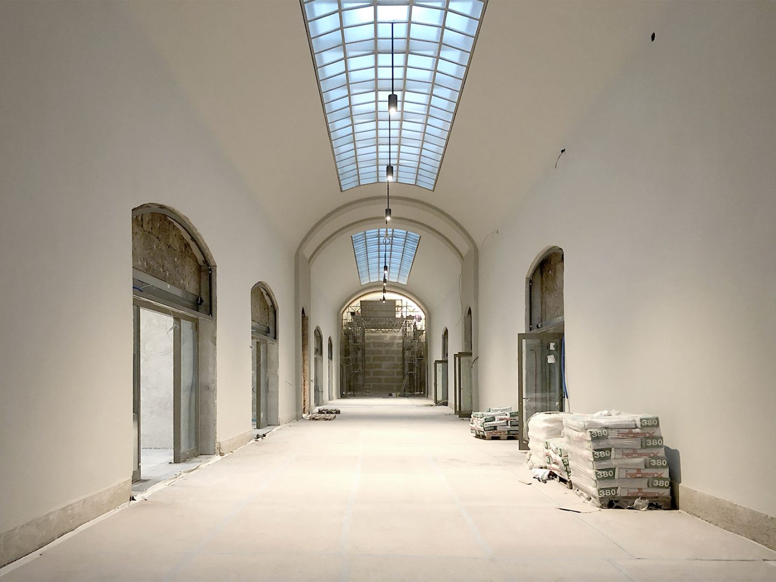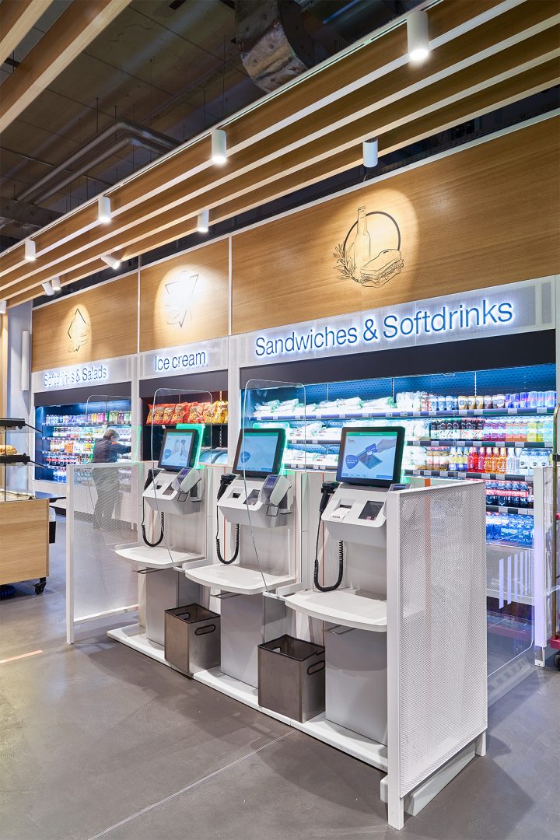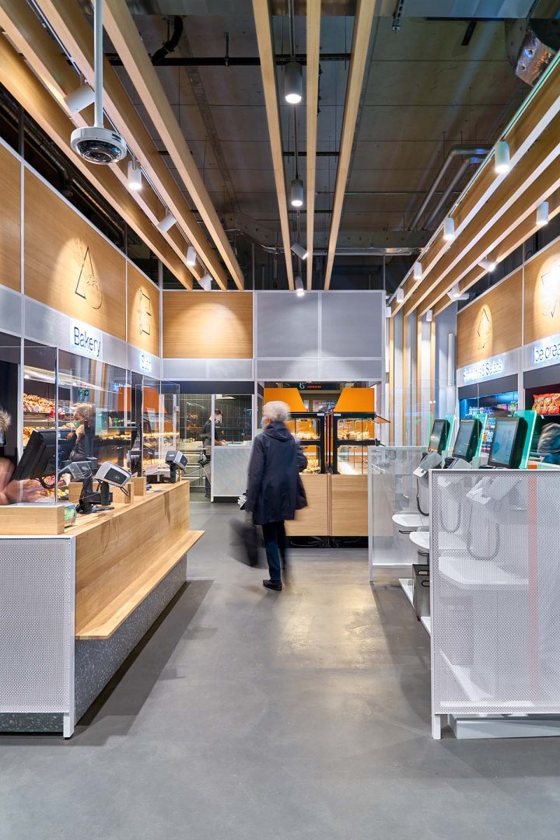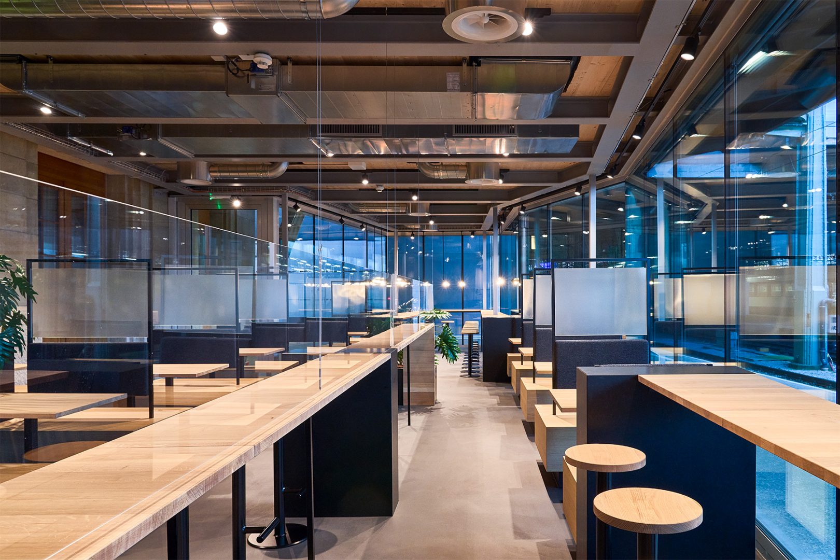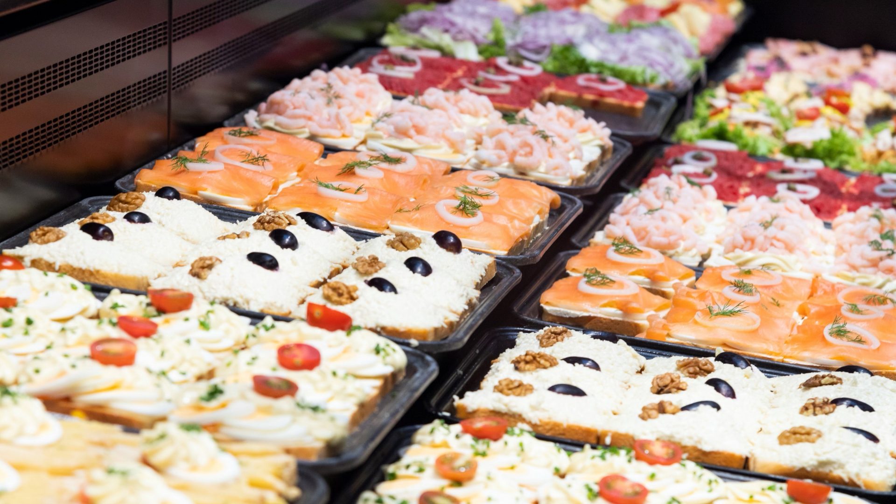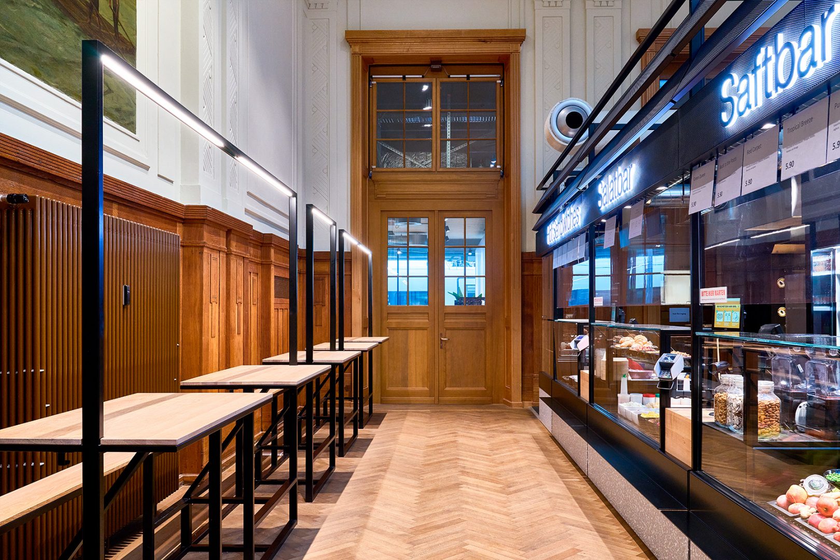Migros / Basel train station
Jumping on the train of time
Anyone who makes a journey can tell a story. Basel SBB station is the largest border station in Europe. It is the hub of people who set off on their daily journeys. Whether to distant countries or to the nearby office – the station is a place of personal stories – and encounters. Of farewells and reunions. But also a place where our senses are allowed to ride the merry-go-round. In this exciting scenery, we give free rein to our empathy and creativity. We will lend a hand to the historic halls of the west wing, which will shine in even greater splendour after their transformation.
History meets the gastronomic concept of the future
A historic building with the highest requirements for monument protection. Anyone who dares to take on such a project needs a sure instinct. The specifications with which Migros, the largest retail company in Switzerland, entrusted us with the design management of the three halls were also decisive. The wish: a modern and unique gastronomic concept that emphasises the extraordinary flair of the building and also gets an independent new name, look & feel from us. One that exudes lightness, but at the same time picks up on existing values and develops them further.
We also took a close look at the diversity of the target groups that enter these hallowed halls. What needs do they have? And how do these affect their length of stay?
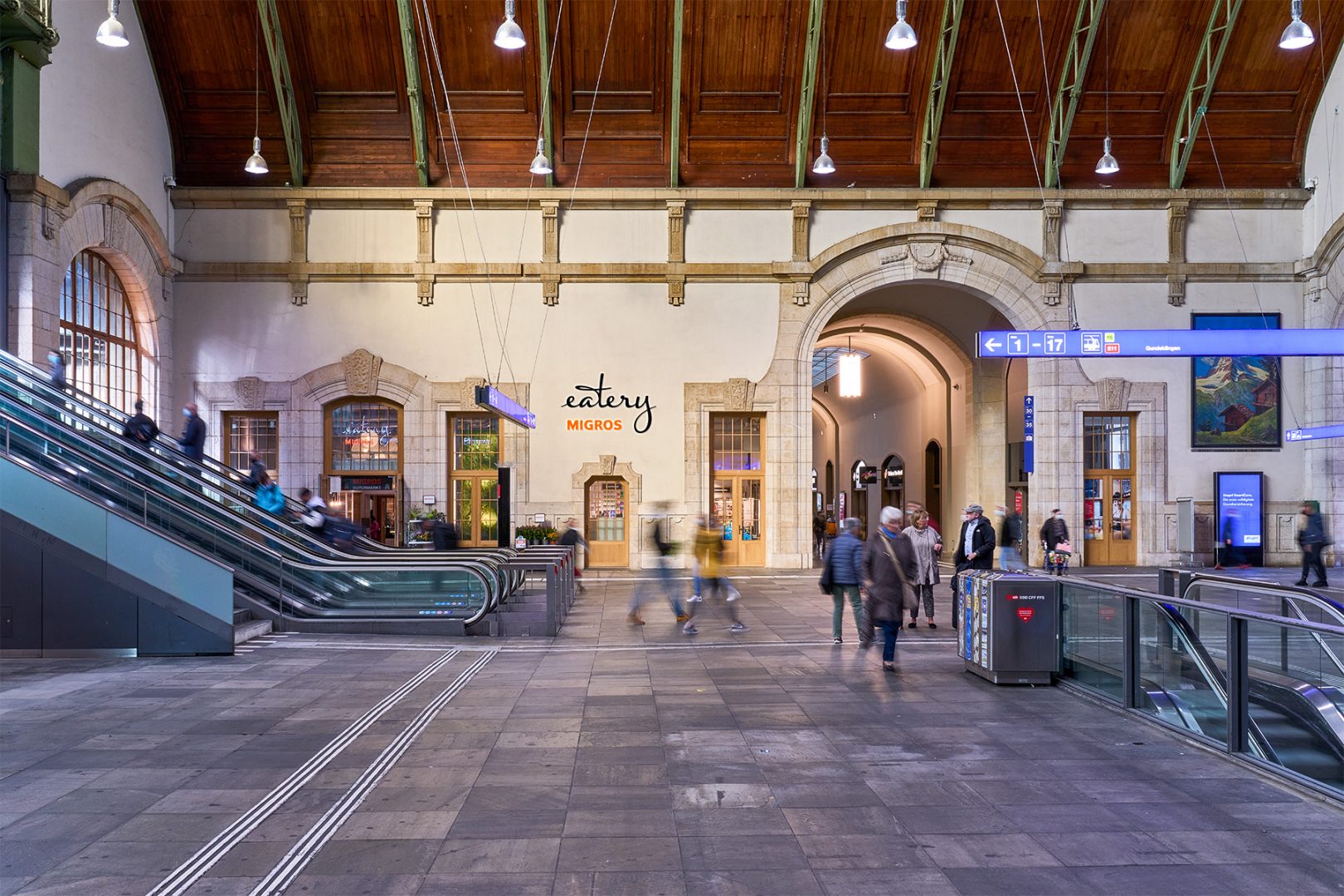
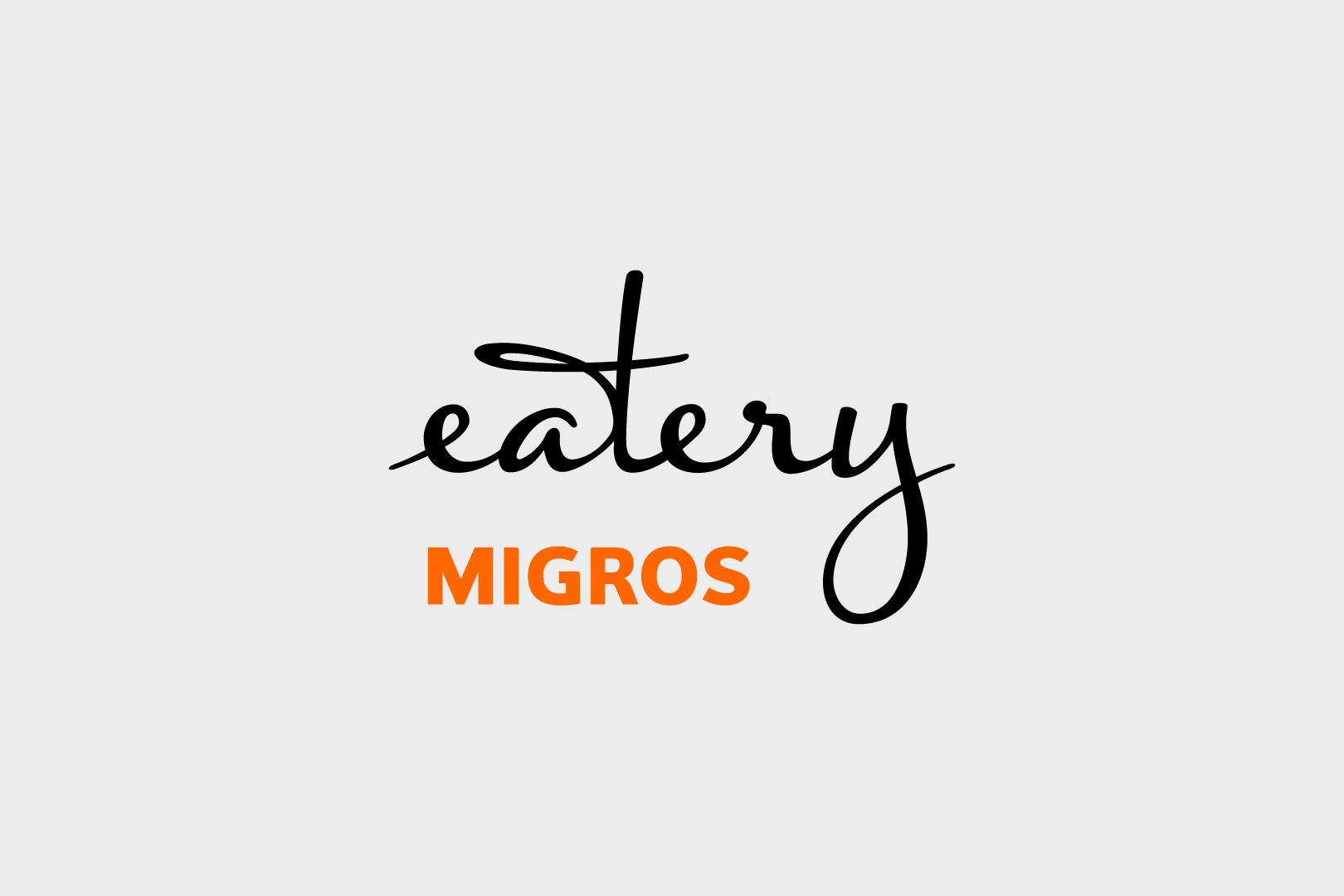
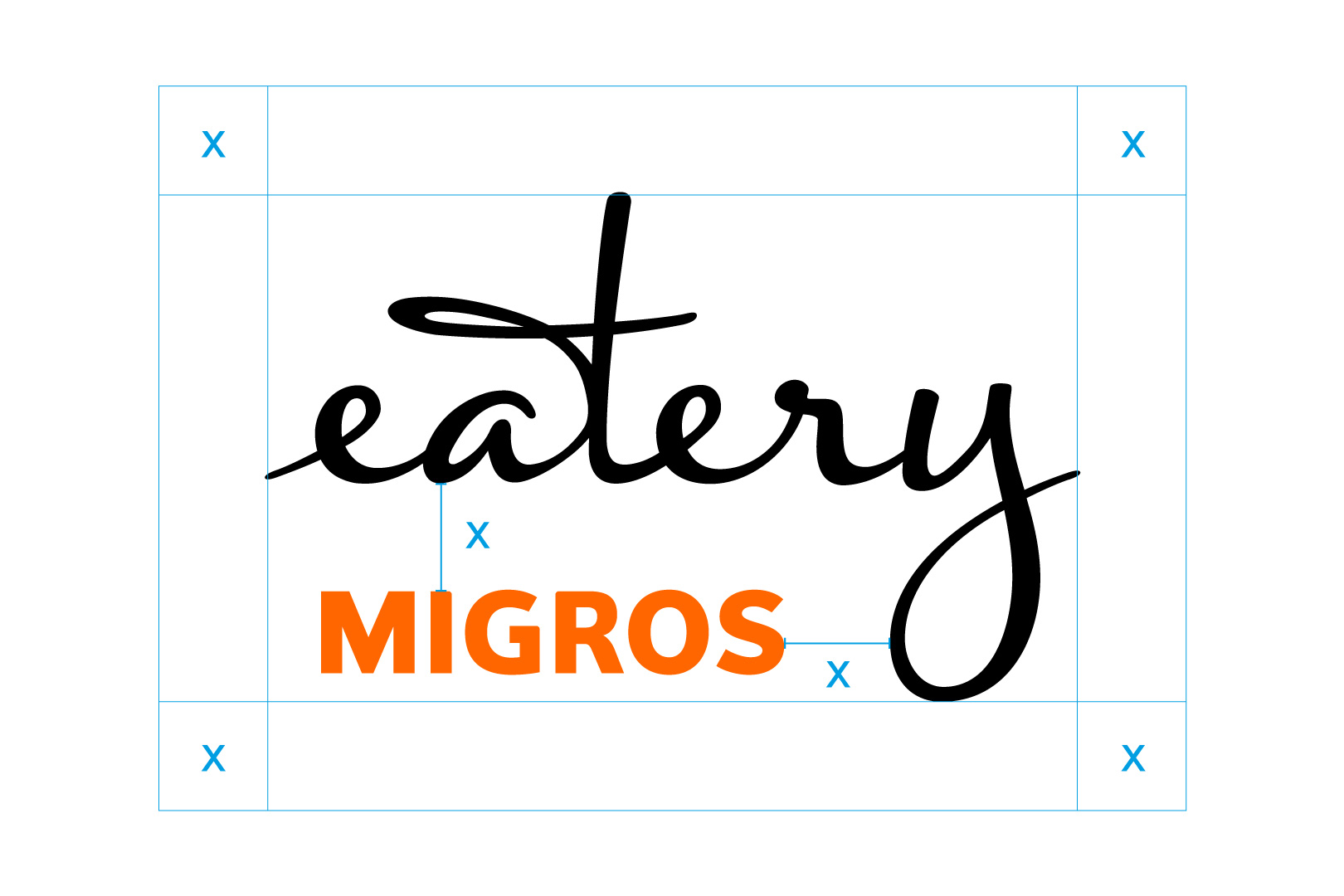
Three experience halls – three target groups
800 square metres spread over three special rooms. Romantic nostalgia is revealed as soon as you walk through the historic double doors. The individual compartments of the west wing are aimed at people with very different needs. There are the hasty ones who are literally on the go with a café in hand. The commuters who want to pack one or two inspirations into their business bags for the road. There are all kinds of working people from the busy environment for lunch and dinner – and of course the travellers and tourists who consciously perceive this place as something special and want to stock up on Swiss chocolate.
Quick on the hand
With the bright and friendly interior design of the first hall, we will in future address those who want to grab a tasty sandwich on their way quickly or a bouquet of flowers freshly bound with love. We catch the hasty. With honest service and with a dignified lining of the room made of soft wood and light metal elements, we turn the 70 square metres into something personal. Into something that awakens individual attraction and desire despite a lack of time.
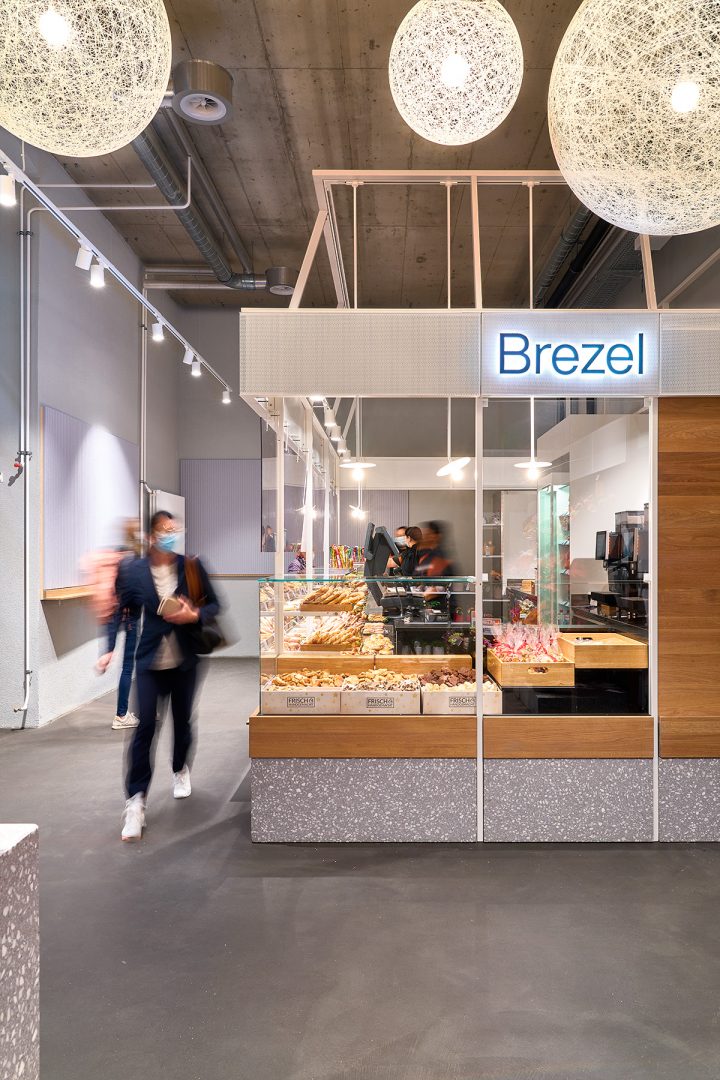
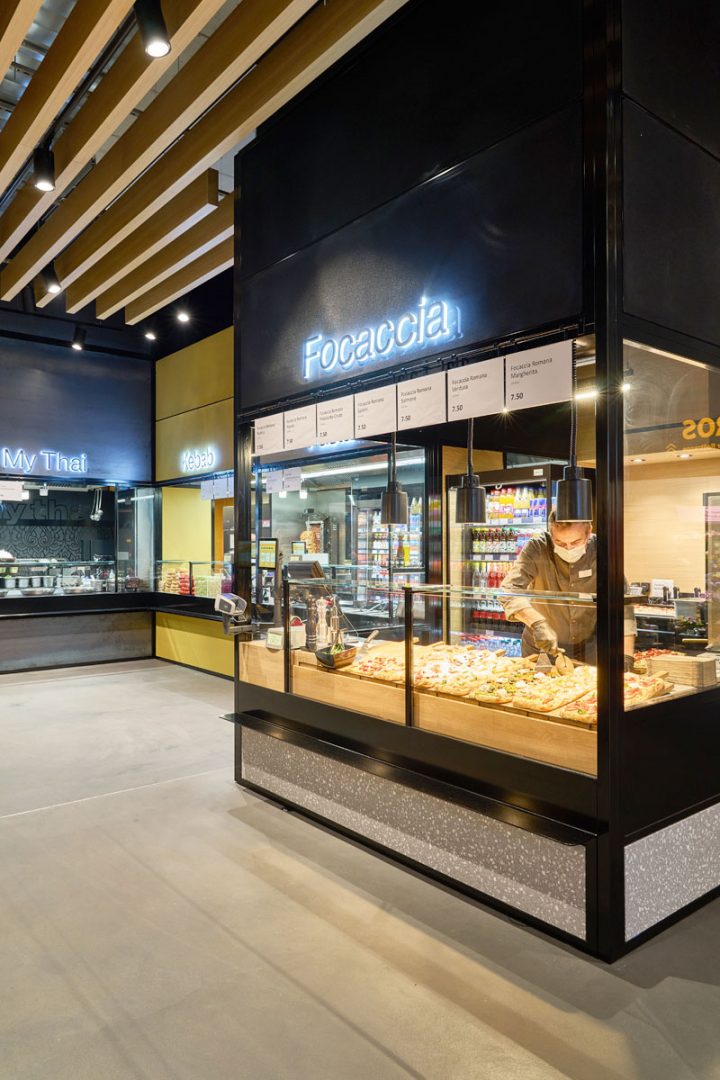
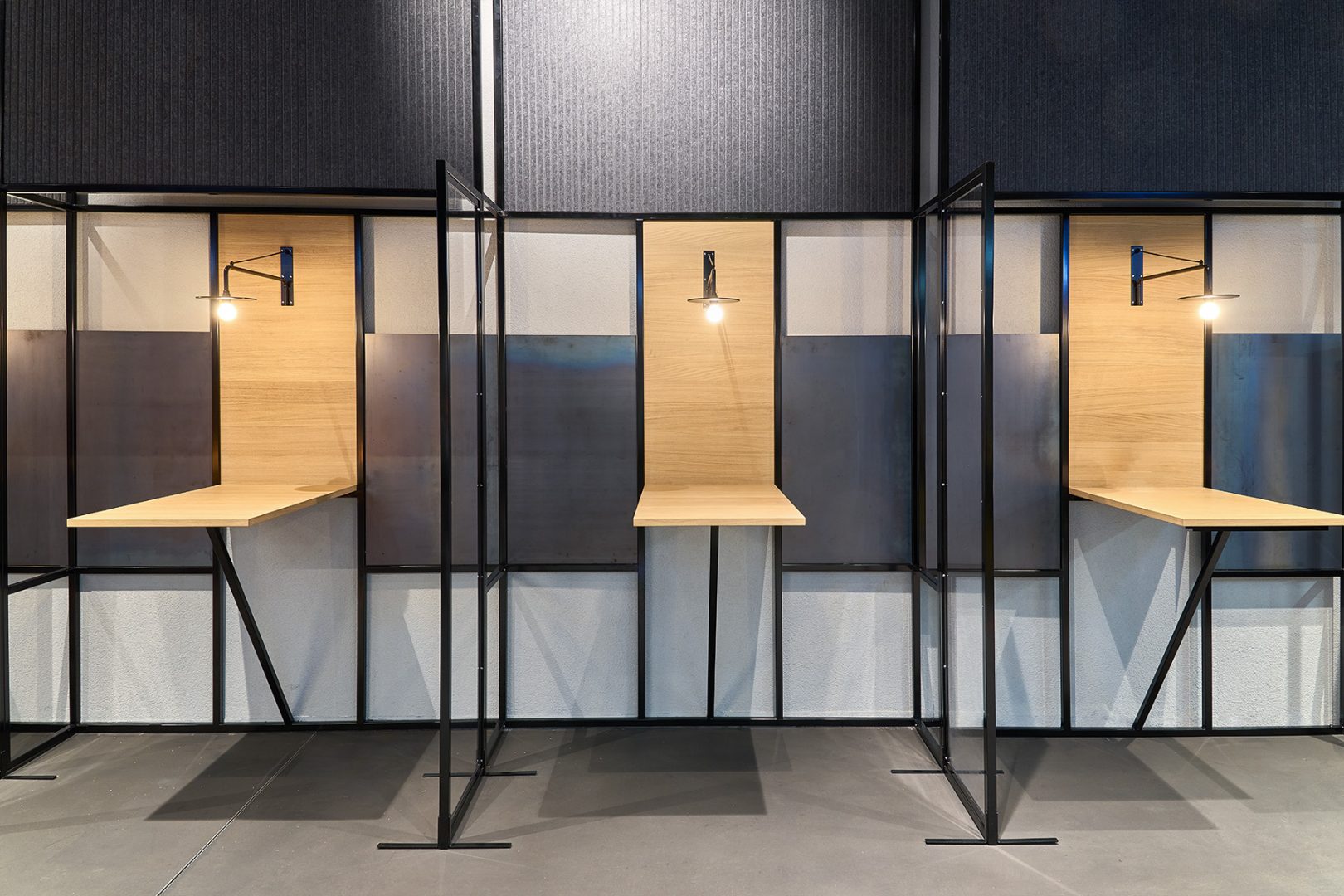
To a moment of diversity
Dressed predominantly in black metal, combined with bright and lively elements, the second hall presents itself. 185 square metres, which adapts to the individual pace of the commuters. In future, an invitingly designed convenience area will be found here, with plenty of appealing ready-to-eat products and drinks.
And if you’re in the mood for even more variety, you can let yourself be tempted by a variety of culinary delights while strolling through the open and spacious ethnic market. The specialities can be enjoyed at leisure at one of the cosy bar tables or in the adjoining winter garden, which with its 200 square metres offers an open view of the track scenery.
Stroll, linger and enjoy
Placed in the centre, as a worthy highlight in the historic hall of the west wing: the glass production. Fresh and handmade – a promise whose authenticity you can see for yourself up close. Unmistakable taste, which also runs like a red thread through the interior design: black metal combined with cosy wood, expanded metal for more lightness, grey terrazzo and metal square pipes. The scenery is framed by historic wood panelling, stucco walls and wonderfully warm skylight. 320 square metres of sensuality – made for the eyes, nose and palate.
You like this? Then feel free to share it:
You like that?
Then feel free to share it:
